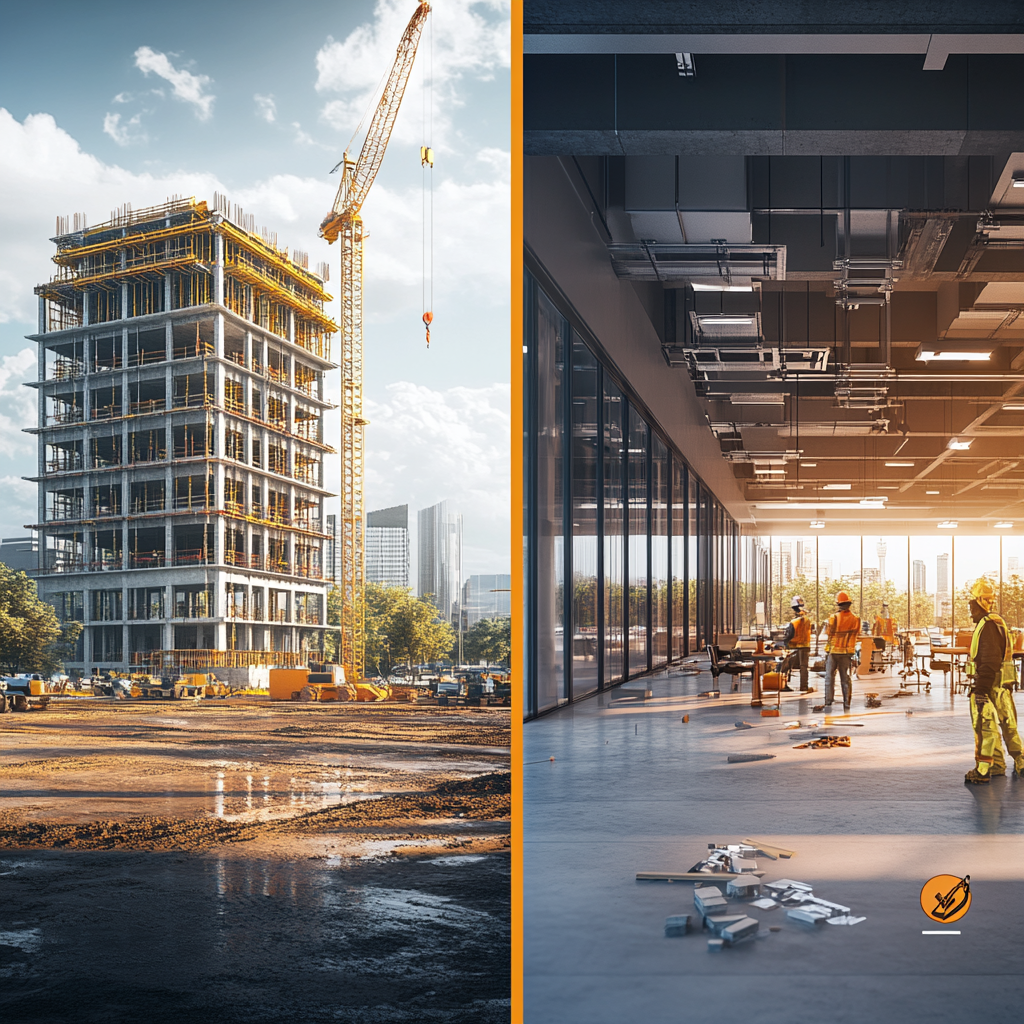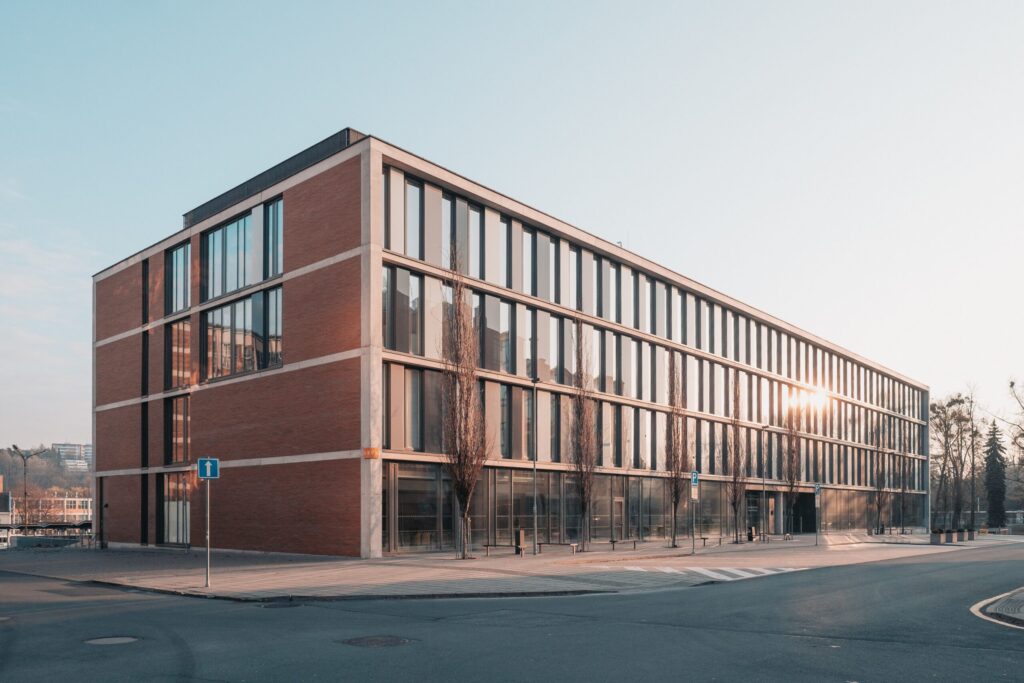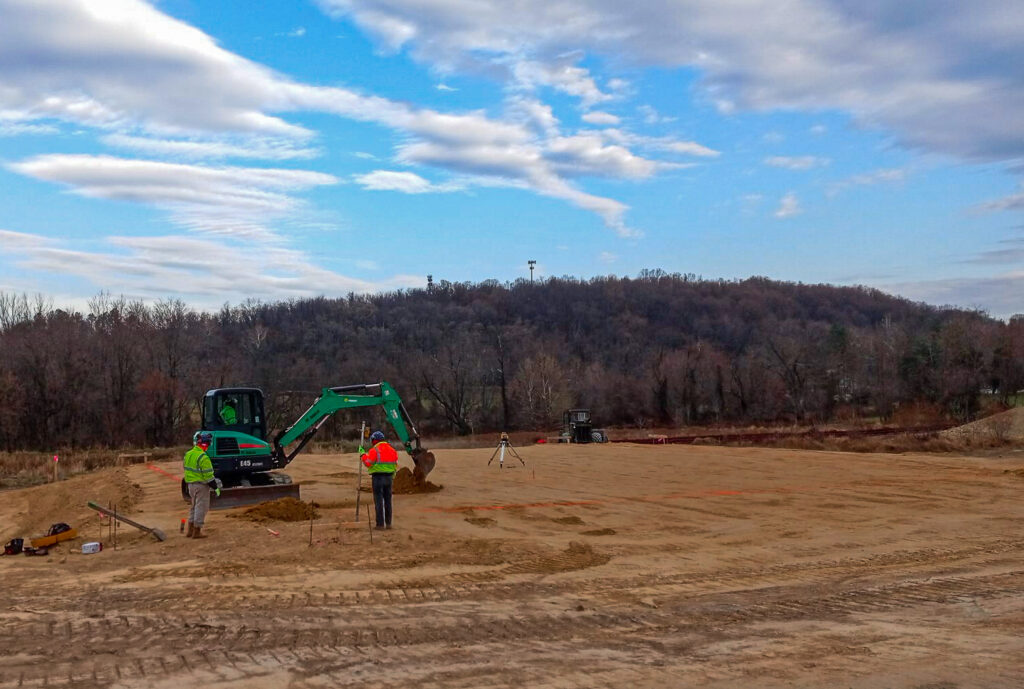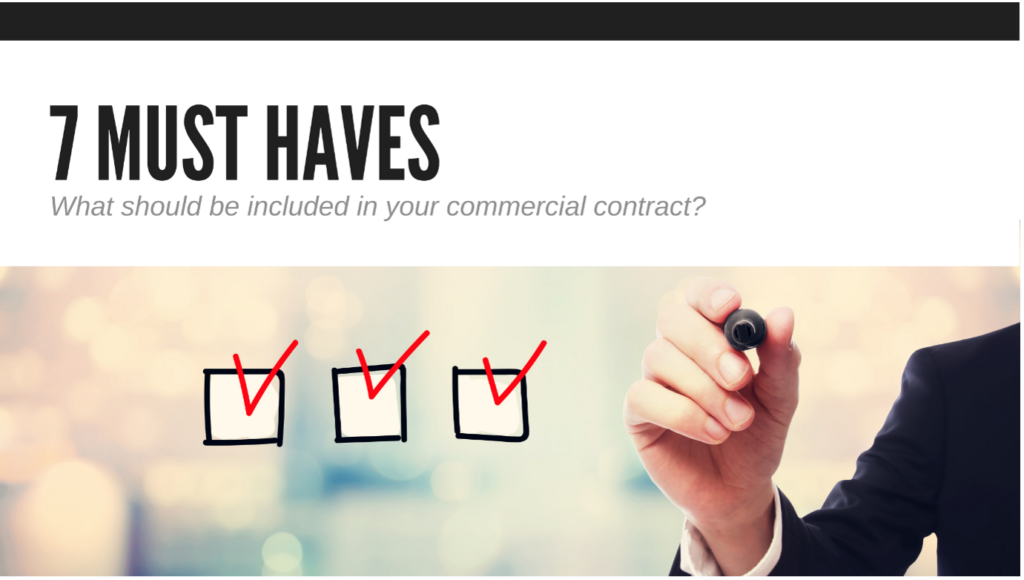As we conclude 2024, fit-outs have become a key trend for businesses seeking cost-efficient ways to modernize their workspaces. At Contour Construction, we’ve seen a surge in companies opting to remodel existing spaces rather than embarking on the lengthy and costly process of constructing new buildings. Fit-outs allow businesses to customize their spaces to meet specific operational and branding needs, whether it’s transforming an office for a hybrid work environment or updating a retail store to attract more customers. This option offers a faster, more affordable solution without sacrificing quality.
The U.S. fit-out market is projected to grow by over 5% annually, reflecting the rising demand for adaptable and flexible workspaces that accommodate today’s evolving business needs (JLL Commercial Real Estate) (JLL Commercial). Globally, the fit-out market is expected to reach $100.31 billion by 2030, showing the increasing preference for fit-outs over new builds (Coherent Insights) (Coherent Insights). This trend highlights the importance of businesses carefully weighing the pros and cons of fit-outs versus new construction. At Contour Construction, we guide clients through the decision-making process, helping them find the most effective and cost-efficient option for their project.
What Is Building Fit-Out?
Imagine this: You’ve just leased a new office space, but when you step inside, it’s an empty shell—bare walls, no fixtures, and no character. A fit-out is the process that transforms this unfinished space into the fully functional office, store, or restaurant you envision. Whether it’s installing partition walls, lighting, HVAC systems, or furniture, a fit-out allows you to take that blank canvas and create a tailored environment suited to your business’s specific needs. From a tech startup needing collaborative spaces to a retail shop that requires branding elements throughout, a fit-out ensures the space is both functional and reflective of your company’s identity.
Simply put, a building fit-out is the final step in construction that focuses on completing the interior of a building after the main structure is in place. This phase is critical in commercial construction as it allows businesses to customize their space based on their operational requirements, whether that’s creating open-plan workspaces, private treatment rooms, or specific retail layouts. Fit-outs offer a flexible solution for businesses that want to maximize their space’s efficiency, functionality, and aesthetics, while also addressing branding and customer experience. By working with a fit-out contractor, such as Contour Construction, companies can ensure their space is designed to meet both current needs and future growth.
Difference Between Fit-Out & Renovation
The main distinction between a fit-out and a renovation lies in the project’s starting point. A fit-out is applied to new, unfinished spaces—often referred to as a “shell” or “core”—where the interior is completed to make the space usable. For example, a business moving into a newly constructed office building would need a fit-out to install essential features like partitions, lighting, flooring, and furnishings. In contrast, a renovation involves updating or modifying an already functional space. This could be anything from refreshing the interior of an old retail store to modernizing an outdated office layout to improve workflow. Fit-outs are ideal for businesses looking to customize an empty space, while renovations are more appropriate for updating or repurposing an existing interior to align with new goals or aesthetic preferences.
Types of Building Fit-Out Projects
Building fit-out projects can be categorized based on the level of interior work and customization required, each with its own cost implications and timelines. The main types include Shell & Core, Category A, Category B, and Turnkey fit-outs. Shell & Core fit-outs start with an empty structure, where only the exterior and basic utilities are complete, requiring significant interior work. Category A fit-outs bring the space to a usable state by installing essentials like ceilings, flooring, and basic utilities. Category B fit-outs involve detailed customization, including partition walls, furniture, and branding. Finally, Turnkey fit-outs offer a fully completed space, ready for immediate use, where the entire process is managed from start to finish by the contractor. Each type offers different levels of flexibility and cost, depending on the specific needs of the business.
Fit-Out Type | Cost Implications | Timelines |
|---|---|---|
Shell & Core Fit-Out | Higher costs due to starting from an unfinished shell | Longer timelines, as it involves significant work |
Category A Fit-Out | Moderate costs; basic interior elements are installed | Medium timelines; completing standard essentials |
Category B Fit-Out | Higher costs for customization and additional details | Varies; depends on the level of customization |
Turnkey Fit-Out | Typically the highest cost, but includes all services | Shorter timelines as it’s handled start-to-finish |
Shell & Core Fit-Out
A Shell & Core fit-out refers to the construction phase where the basic structure of a building is completed, including essential utilities like plumbing, electrical connections, and HVAC systems, but the interior is left unfinished for future customization. This approach gives businesses the flexibility to design and tailor the space according to their specific needs once the core structure is in place. Shell & Core fit-outs are typically used in larger commercial projects, office buildings, or retail spaces where tenants want full control over how their interior is built out.
Common scenarios for Shell & Core fit-outs:
- New office developments waiting for tenants to finalize interior designs
- Retail spaces allowing future businesses to customize the layout
- Industrial buildings that require specialized interior setups for equipment
By focusing solely on the structure and basic utilities, Shell & Core fit-outs can provide significant cost savings compared to fully finished projects. For instance, a developer might complete a building’s shell and core and leave the rest for tenants to finish, allowing tenants to invest in custom interiors while developers reduce upfront costs. This approach offers a win-win: reduced initial investment for the developer and customized interiors for tenants.
Category A Fit-Out
A Category A fit-out involves the installation of essential functional elements such as lighting, HVAC, ceilings, flooring, and electrical systems, bringing the space to a move-in-ready state. While it doesn’t include customization specific to a tenant’s brand or layout, it provides the necessary infrastructure, creating a blank canvas for businesses to further modify. This type of fit-out strikes a balance between basic functionality and flexibility, allowing tenants to tailor the space to their exact needs at a later stage.
Common scenarios for Category A fit-outs:
- Office spaces waiting for tenants to customize with partition walls and furniture
- Commercial buildings prepared for tenant-specific branding and layouts
- Showrooms that need to be functional but not fully designed yet
For example, a landlord may complete a Category A fit-out for an office building, installing necessary utilities and finishing the floors, allowing tenants to add their own design elements, such as meeting rooms or custom workspaces, later. This option ensures the space is ready to use while leaving room for tenant customization.
Category B Fit-Out
A Category B fit-out is a fully customized interior space, designed and tailored to meet the specific needs of a tenant. This phase involves everything from selecting furniture, installing partition walls, and adding branding elements to creating specialized areas like meeting rooms or break zones. Category B fit-outs are typically chosen for long-term leases, where businesses want the space to reflect their identity and support their operational workflow. This option is ideal for tenants who have particular design and functionality requirements, ensuring that the space is ready for immediate use upon completion.
Common scenarios for Category B fit-outs:
- Corporate offices needing customized layouts and branding
- Retail stores requiring a unique design and customer experience
- Medical or healthcare facilities with specific equipment and room configurations
For example, a tech company signing a long-term lease in a new office building may opt for a Category B fit-out to create open workspaces, collaborative meeting areas, and branded break rooms, all tailored to their team’s workflow and company culture. This comprehensive customization ensures the space is functional and aligned with their business needs from day one.
Turnkey Fit-Out
A Turnkey fit-out is a ready-to-use solution where the entire space is fully finished and furnished, leaving no need for further modifications. Everything from partition walls to furniture and branding is handled by the contractor, making it a convenient option for businesses that need a space they can immediately move into. While this option may involve higher upfront costs, it offers significant time savings and the convenience of having a complete, functional space without the hassle of additional planning or customization.
Common scenarios for Turnkey fit-outs:
- Startups or small businesses needing an immediate, fully functional workspace
- Retail stores requiring a fast opening with all design elements completed
- Hospitality projects where consistency and readiness are crucial
For example, a retail company opening a new store might choose a turnkey fit-out to ensure the space is fully designed, branded, and ready for business from day one, saving time and effort on managing multiple contractors.
Pros & Cons of Building Fit-Outs
Building fit-outs offer several key advantages, with flexibility and cost efficiency at the forefront. They allow businesses to customize an existing space to meet their specific operational needs, often saving time and money compared to constructing a new building from scratch. Whether it’s designing an open-plan workspace or tailoring a retail or medical environment, fit-outs offer businesses the opportunity to reflect their brand and functionality without the commitment of a new build. However, there are some drawbacks. Fit-outs may face limitations depending on the existing infrastructure, such as structural challenges or outdated systems, which can make certain design modifications difficult or costly. In some cases, landlord restrictions can also limit the extent of customization, potentially leading to compromises in layout or design. Balancing these pros and cons is essential to ensure the fit-out aligns with both the tenant’s vision and the building’s capabilities.
Pros | Cons |
|---|---|
Faster project timelines | Limited structural changes |
Lower initial costs | Potential hidden costs in retrofitting |
Customization flexibility | Restricted layout options |
Minimizes disruption | Landlord restrictions |
Adaptability to future changes | May need more frequent updates |
Pros
- Faster project timelines: Since fit-outs utilize an existing structure, they often take less time to complete than building from the ground up, minimizing disruption to your business.
- Lower costs: Fit-outs are generally more cost-effective than new construction, as they involve customizing an existing space rather than starting from scratch.
- Customization flexibility: Businesses can tailor the interior to their exact needs, creating a functional and branded environment that supports their operations.
- Minimized disruption: Many fit-outs can be completed while the business continues to operate nearby, reducing downtime and keeping the workflow uninterrupted.
- Adaptability to future changes: Fit-outs allow businesses to plan for future growth, offering the flexibility to modify or expand their space as needs evolve.
Cons
- Limited structural changes: Fit-outs typically operate within the constraints of the existing building, restricting major structural modifications and changes.
- Hidden costs: Retrofitting existing utilities, such as HVAC, plumbing, or electrical systems, may lead to unexpected expenses as older infrastructure may require significant upgrades.
- Potential compliance issues: Older buildings might not meet current building codes, which can result in additional time and costs to bring the space up to modern standards.
- Restricted layout options: The existing floor plan may limit customization options, potentially affecting how well the space meets your specific business needs.
- Landlord restrictions: Fit-out projects often require landlord approvals, which can lead to delays or limitations in design choices, slowing down the overall process.
Cost Comparison: Base Build vs. Fit-Out
When comparing base builds and fit-outs, the cost factors involved can differ significantly. A base build incurs higher initial construction costs, as it involves everything from site preparation to the construction of the entire structure. This requires significant investments in materials, skilled labor, and utility installations. In contrast, a fit-out focuses on customizing an existing structure, which typically results in lower upfront construction costs but might require more spending on specialized materials, finishes, and retrofitting utilities to meet specific business needs. While a base build offers more control over structural elements, fit-outs are generally faster and more cost-effective, particularly for businesses looking to move into an existing space with minimal disruption.
Cost Factor | Base Build | Fit-Out |
|---|---|---|
Initial Construction Costs | High – covers full building construction | Lower – focuses on interior modifications |
Site Preparation | Significant – grading, excavation, foundation | Minimal – existing site already developed |
Material Costs | High – large volume of materials needed | Moderate – focused on interior finishes |
Labor Costs | High – skilled labor for structural work | Lower – mainly interior finishing |
Permit and Regulatory Fees | High – extensive project-wide permitting | Lower – often limited to interior permits |
Time to Completion | Longer – full building construction required | Shorter – interior completion only |
Utility and Infrastructure Setup | High – new system installations | Lower – modifying existing infrastructure |
Customization and Finishes | Lower – standard finishes | Higher – tailored to tenant’s specific needs |
Long-Term Value and ROI Comparison
Long-Term Value and ROI Factors:
New Builds:
- Greater durability and control over materials, ensuring longevity.
- Full customization of energy-efficient systems and modern infrastructure.
- Higher initial costs but potentially better long-term future-proofing.
Fit-Outs:
- Faster return on investment due to lower initial outlay.
- Allows adaptability for future tenants, increasing long-term flexibility.
- May require more frequent updates depending on the existing infrastructure.
Examples of Long-Term Value:
- New Build: A tech company constructing a new headquarters with energy-efficient systems and cutting-edge materials will benefit from long-term value by reducing operational costs and extending the building’s lifespan.
- Fit-Out: A retail chain choosing a fit-out in a prime location allows for quicker setup and adaptability, resulting in faster customer engagement and ROI with minimal initial construction investment.
Expert Strategy from Contour Construction: To maximize long-term value and ROI, whether you’re opting for a new build or a fit-out, Contour Construction recommends focusing on energy-efficient improvements such as high-performance HVAC systems, LED lighting, and smart building technologies. These upgrades not only reduce operational costs but also make the building more appealing and future-proof. By integrating sustainable and adaptable solutions, businesses can enhance both the functionality and the long-term competitiveness of their space, ensuring ongoing savings and increased property value for years to come.
Factor | New Build | Fit-Out |
|---|---|---|
Initial Cost | High | Lower |
Customization Flexibility | Complete control | Limited by existing infrastructure |
Energy Efficiency | Full integration with modern systems | Requires retrofitting |
Return on Investment | Long-term | Faster |
Durability | Higher due to new materials | May require updates |
Which Option Is Right for Your Project?
Choosing between a new build and a fit-out depends on your project goals, budget, and time constraints. If your main objective is to create a fully customized space from the ground up, a new build may be the ideal choice. This option provides complete control over the design, materials, and infrastructure, offering long-term flexibility and durability. However, it comes with higher initial costs and longer timelines. In contrast, a fit-out is a faster, more cost-effective solution if you’re working with an existing structure. Fit-outs allow you to tailor the interior to meet specific branding and operational needs while staying within the building’s existing framework, making them suitable for projects with tighter budgets and shorter timeframes.
Here’s a decision-making checklist to help guide your choice:
- Is your primary objective to create a fully customized space from scratch?
- Do you need a quick, cost-effective solution using an existing structure?
- Will the space need to accommodate specific branding or operational requirements?
- Do you have time constraints that make a shorter project timeline essential?
- Is long-term flexibility and future-proofing a priority for your business?
Answering these questions will help determine whether a fit-out or new build is best suited to your project. For businesses looking to balance customization and efficiency, a fit-out may provide the perfect blend of both.
Steps to Valuate a Fit-Out Project
Thoroughly evaluating a fit-out project is crucial for staying within budget and avoiding unexpected costs. By following these key steps, you can ensure your project is well-planned and free from common pitfalls. Below are practical tips to guide you through each stage, helping you make informed decisions and manage your project effectively.
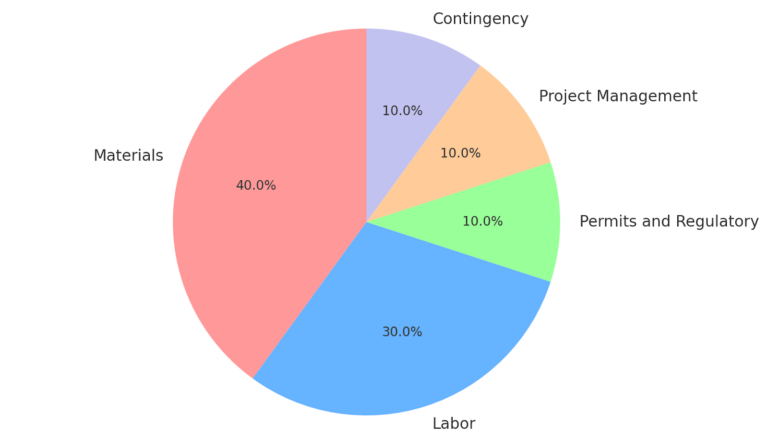
1. Evaluate Existing Space Conditions
Evaluate Existing Space Conditions Before starting a fit-out, it’s essential to assess the current space thoroughly. Check the **structural integrity**, **layout**, and **existing utilities** like HVAC, plumbing, and electrical systems. This will help you identify any potential issues early on, such as outdated systems that might require costly upgrades. Understanding the condition of the space from the start will give you a clearer picture of what’s needed, preventing surprises later.
2. Determine Scope of Work
Determine Scope of Work Defining a clear scope of work is essential for accurate budgeting and planning. Outline all the tasks involved, including installations, finishes, and specific customizations. This will help ensure that you account for all potential costs and avoid **scope creep**—the addition of unplanned work that can increase costs and delay the project. Regularly check in with your contractor to make sure everything stays on track.
3. Estimate Material and Labor Costs
Estimate Material and Labor Costs Gather accurate quotes for all the materials and labor required for the fit-out. Consider both **direct costs** (e.g., materials, labor) and **indirect costs** (e.g., project management, transportation, insurance) to build a comprehensive budget.
Direct Costs:
- Materials (e.g., flooring, lighting, furniture)
- Labor for installations
Indirect Costs:
- Project management fees
- Transportation of materials
- Permits and inspections
4. Include Regulatory and Permit Costs
Include Regulatory and Permit Costs Regulatory requirements, including building codes and permits, can have a significant impact on both your budget and timeline. Ensure you understand the local building codes and obtain all necessary permits before starting work.
Tip: Work with an experienced contractor familiar with local regulations to streamline the permit approval process and avoid delays. Submitting applications early and staying proactive with inspections can save valuable time.
5. Assess Timeline and Project Duration
Assess Timeline and Project Duration The timeline of your fit-out project will affect labor and overhead costs. Delays can increase these expenses, so it’s important to develop a realistic schedule and adhere to it. Proper scheduling also helps ensure that the project does not interfere with your business operations.
Tips for Effective Scheduling:
- Break down the project into phases and set clear milestones.
- Use project management software to track progress and stay informed about potential delays.
6. Build a Comprehensive Budget and Contingency Plan
Build a Comprehensive Budget and Contingency Plan A fit-out project should always include a **contingency fund**—typically 10-20% of the total budget—to cover unforeseen expenses. These unexpected costs often arise from issues with existing infrastructure, regulatory changes, or material availability. Preparing a contingency fund ensures your project remains on track even if unexpected issues occur.
By carefully evaluating each of these steps and staying proactive, you can mitigate risks and ensure a successful fit-out project. Incorporating keywords like “fit-out project evaluation,” “budgeting for fit-outs,” and “commercial fit-out planning” will help boost this section’s SEO performance and attract businesses seeking practical advice on managing fit-out costs.
Learn How Contour Construction Can Help
Contour Construction specializes in delivering cost-effective fit-out solutions that are customized to meet your business’s specific needs. Whether you’re looking to design a modern office, a functional retail space, or a specialized healthcare facility, our team has the experience and dedication to bring your vision to life. We manage every stage of the project—from the initial planning and budgeting to construction and final inspections—ensuring that your fit-out is completed on time and within budget. Our expertise in balancing quality, customization, and cost efficiency means your space will be tailored perfectly to support your operations and long-term goals.
Ready to see how a fit-out can transform your business? Contact Contour Construction today and let us help you create a space that reflects your brand and meets your operational needs seamlessly. We’ll guide you through every step to ensure your project is a success.

