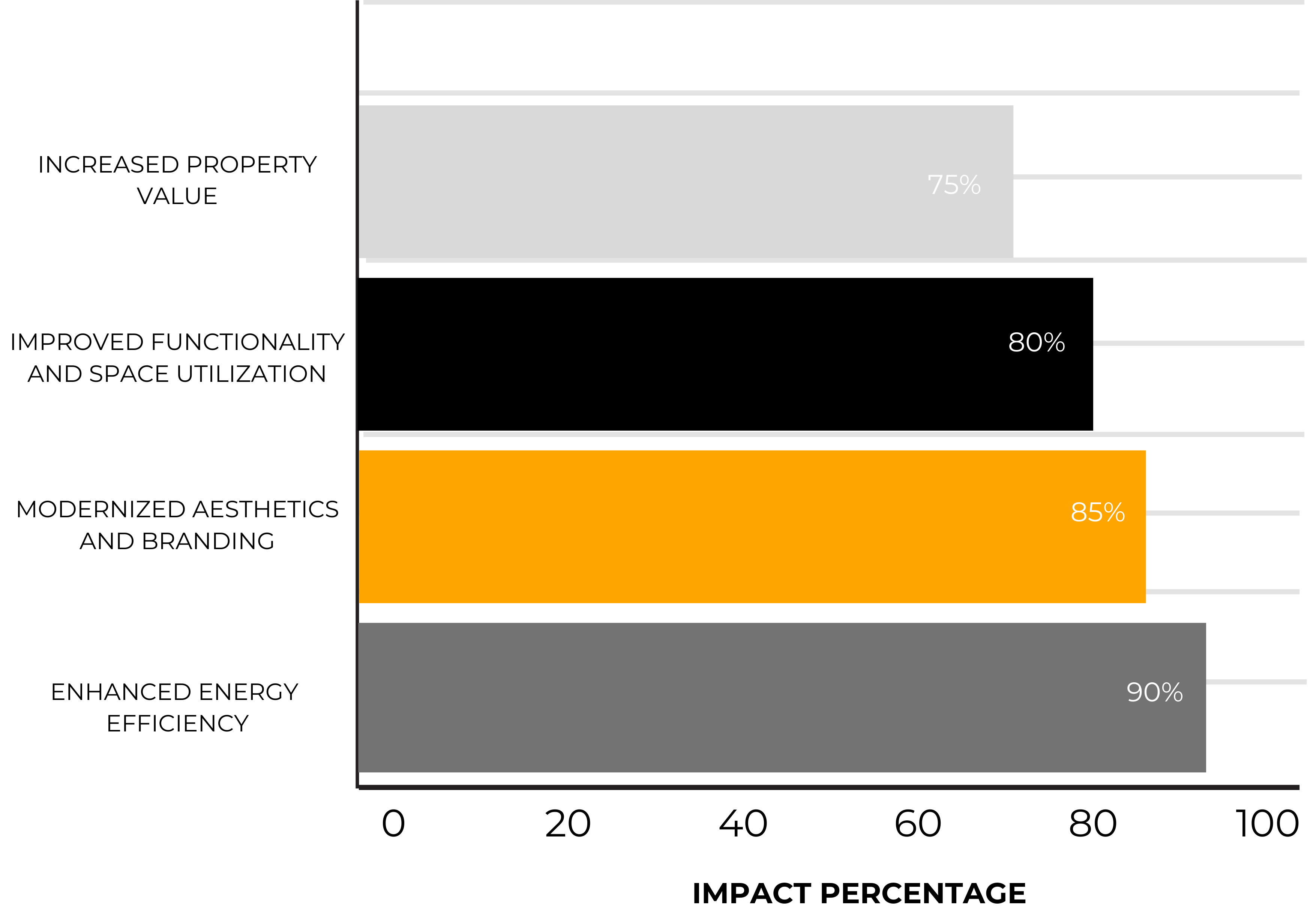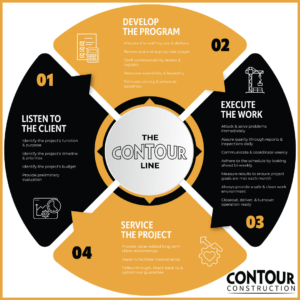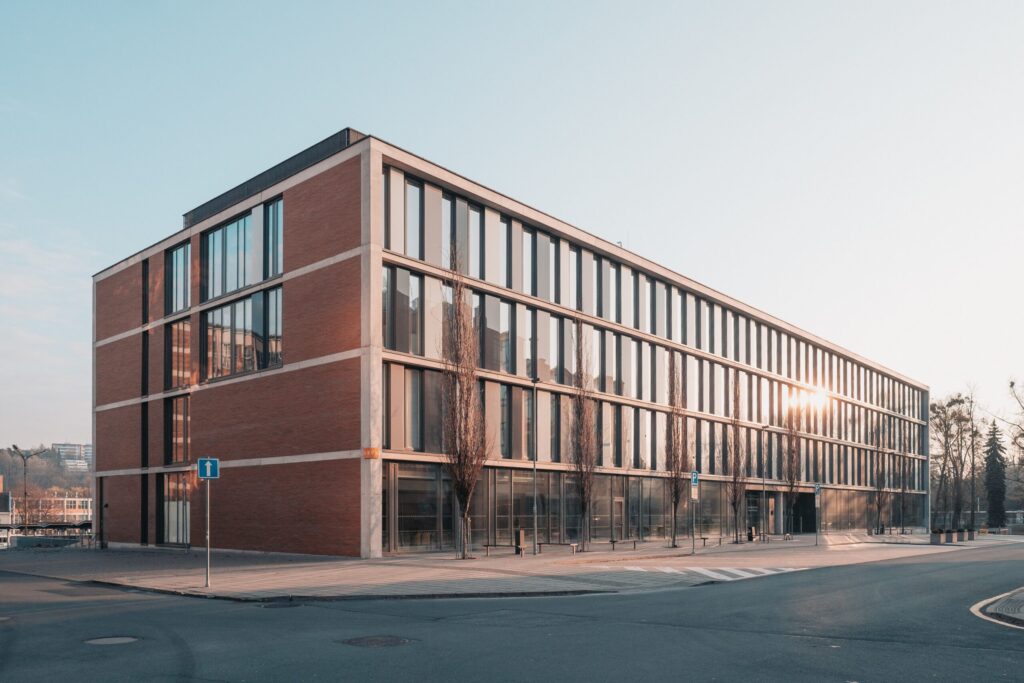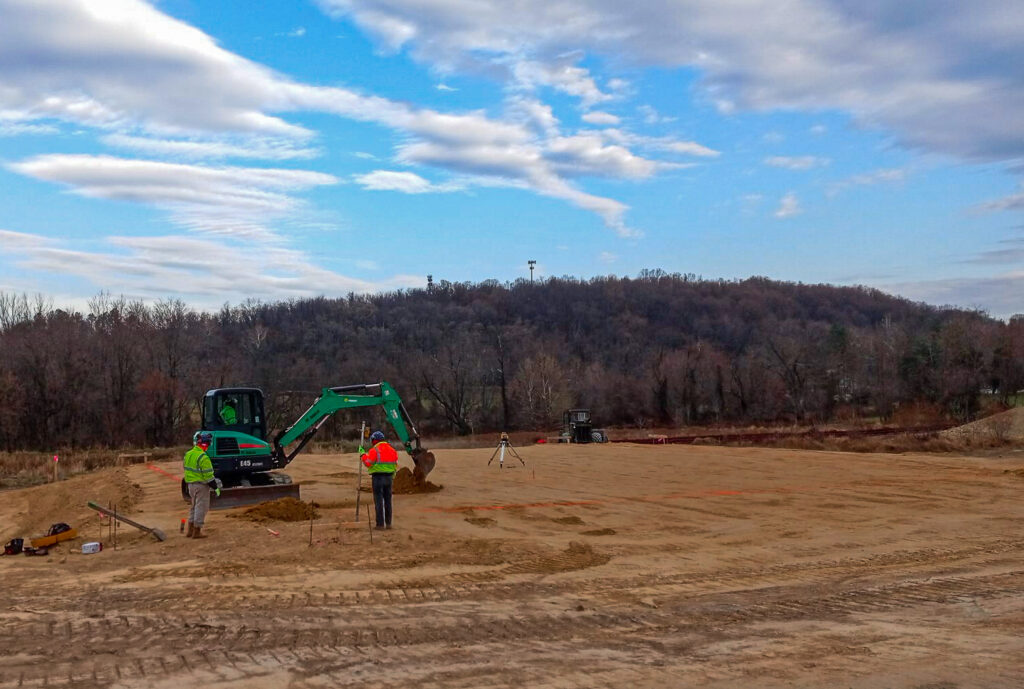Renovating a commercial space is a strategic investment that can significantly impact your business. Whether improving functionality, enhancing aesthetics, or adapting to market demands, a well-executed renovation can revitalize your property. At Contour Construction, we understand the complexities and opportunities of transforming a space. This guide will help you navigate the renovation process with confidence.
We will cover the basics of commercial remodeling, explore costs and benefits, discuss the latest trends, and highlight critical considerations for different types of spaces. Additionally, you will find a checklist for the renovation process, tips for selecting the right contractors, and strategies for efficient project management. By the end of this guide, you will have the knowledge and tools to make informed decisions, ensuring your renovation project meets and exceeds your expectations. Join us to explore the transformative power of commercial renovation and elevate your business.

What is Commercial Remodeling?
Commercial remodeling involves updating and enhancing commercial spaces to meet the needs of businesses and their customers. Unlike simple maintenance or repairs, it includes substantial changes to the structure, layout, and functionality of a space, ranging from minor updates to major overhauls. The goal is to improve efficiency, aesthetics, and usability, creating an environment that supports business operations and reflects the brand identity.
Common commercial remodeling projects include:
- Tenant Fit-Ups/Fit-Outs and Tenant Improvements: Customizing spaces to meet the specific needs of new tenants, including interior alterations, renovations, and refreshes.
- Office Layout Reconfigurations: Optimizing space for better workflow and productivity.
- Retail Space Renovations: Enhancing visual merchandising and customer experience.
- Restaurant Front of House & Back of House Upgrades: Improving efficiency and compliance with health regulations.
- Commercial Bathroom Overhauls: Updating fixtures and ensuring accessibility.
- Warehouse and Industrial Space Updates: Modernizing facilities for better operational efficiency.
- Lobby and Common Area Refurbishments: Creating welcoming and professional entrance areas.
- New Concept Roll-Outs: Implementing new design concepts in existing spaces to align with brand evolution.
- Shell Space Conversions: Transforming cold dark shells into warm lit shells or vanilla boxes to suit tenant needs.
Understanding the scope and variety of these projects helps businesses make informed decisions that align with their goals and enhance their spaces to drive success.
How Much Does Commercial Renovation Cost?
The cost of commercial renovation varies widely based on several key factors:
Key Factors Affecting Cost:
- Project Size and Scope: Larger projects require more materials, labor, and time.
- Complexity: Structural changes and specialized installations increase costs.
- Materials: High-quality materials offer better durability but have higher upfront costs.
- Location: Urban areas with higher living costs have higher renovation expenses.
- Labor Costs: Vary based on location and expertise.
- Permits and Compliance: Necessary permits and regulations add to the cost.
- Timeline: Expedited projects may incur additional costs.
Average cost estimates range from $50 to $150 per square foot, fluctuating based on specific project requirements and market conditions.
By considering these factors and working with experienced professionals, businesses can develop a realistic budget, ensuring a smooth and successful renovation process.
Benefits of Commercial Remodeling for Your Business
Increased Property Value
Commercial remodeling increases property value by modernizing appearance, improving functionality, and enhancing market appeal. Upgraded facilities attract potential buyers or tenants, leading to higher lease rates and selling prices. According to the National Association of Realtors, renovations typically yield a return of 70-80% of the renovation cost in increased property value.
At Contour Construction, our renovation of 46 S. Market St. in downtown Frederick, MD, included a three-story addition, modern elevator tower, rooftop patio and bar, office fit-up, retail/restaurant shell space, and a Creekside courtyard. These enhancements significantly boosted the property’s value and appeal, earning recognition as a “Modern Masterpiece” by the Frederick County Office of Economic Development.
Improved Functionality and Space Utilization
Remodeling a commercial space enhances efficiency and usability. Reconfiguring layouts, upgrading infrastructure, and incorporating modern design principles can promote productivity and improve customer experiences. For example, converting office cubicles into open-plan layouts fosters collaboration and streamlines workflows.
A notable example from Contour Construction is the renovation of the Patrick Center in Frederick, MD. This project included new aluminum storefronts, glass glazing, gypsum board assembly, porcelain tile, electrical upgrades, and a modernized elevator system. These improvements enhanced the lobby’s functionality and aesthetic appeal, creating a more welcoming and efficient environment.
Modernized Aesthetics and Branding
Modern aesthetics shape a business’s brand and influence customer perception. A well-designed space communicates a company’s values, creates memorable experiences, and sets the tone for interactions. Remodeling to update visual elements keeps businesses relevant, attracts new customers, and fosters loyalty. Trends like open layouts, sleek finishes, and integrated technology enhance visual appeal and functionality.
For example, The Wine Kitchen in Frederick, MD, renovated with custom furniture, updated lighting, and granite countertops, significantly improving ambiance and customer experience. Similarly, South Mountain Creamery’s fast-casual restaurant saw extensive renovations with modern finishes and attractive seating, creating a vibrant environment. These examples show how modernized aesthetics can elevate a brand and positively impact perception.
Enhanced Energy Efficiency
Incorporating energy-efficient solutions into commercial remodeling projects offers benefits such as reduced operational costs, improved environmental impact, and enhanced property value. Energy-efficient buildings use less energy, leading to significant savings on utility bills and potential tax incentives. These buildings also reduce greenhouse gas emissions and reliance on non-renewable energy sources.
According to the EPA, ENERGY STAR certified commercial buildings use 35% less energy and generate 35% fewer greenhouse gas emissions. For example, Contour Construction’s renovation of The Local Oyster in Arlington, VA, included advanced HVAC systems and energy-efficient lighting, resulting in significant energy savings and reduced operational costs. These enhancements demonstrate the financial and environmental benefits of energy-efficient improvements.
Commercial Building Renovation Process Checklist
Undertaking a commercial renovation requires meticulous planning and execution to ensure success. The following table outlines the eight essential steps involved in the renovation process, from initial planning to final inspections and long-term maintenance:
TABLE
This structured approach ensures a seamless and effective renovation process, from initial planning to final inspections and long-term maintenance.
1) Pre-Renovation Planning
The pre-renovation planning phase establishes a strong foundation for your project through a comprehensive needs assessment and setting clear project goals.
Needs Assessment:
- Project Function & Purpose: Determine primary objectives like improving functionality, aesthetics, or energy efficiency.
- Timeline & Priorities: Establish a realistic timeline and prioritize tasks.
- Budget: Evaluate financial resources and set a preliminary budget.
Project Goals:
- Specific Goals: Outline measurable goals, such as increasing office space by 20% or upgrading HVAC systems to reduce energy consumption by 30%.
- Assessment Tools: Use SWOT analysis to identify challenges and opportunities.
- Templates: Utilize Gantt charts and budget templates to visualize timelines, organize tasks, and track progress.
By thoroughly assessing needs and setting clear goals, you ensure a smoother and more efficient renovation process.
2) Set a Budget & Financial Options
Setting a detailed budget is crucial for keeping your renovation project on track. List all anticipated expenses, including materials, labor, permits, and a contingency fund. Use historical data for accurate estimates and organize the budget into categories like design, construction, finishes, and equipment. Regularly update it to reflect actual expenditures and scope changes.
Explore financial options like business loans, lines of credit, leasing, and government grants. Implement cost-saving strategies such as bulk purchasing, off-peak scheduling, and negotiating favorable contractor terms to ensure the project stays within budget and is completed successfully.
3) Building Permits & Environmental Regulations
Obtaining necessary permits and complying with environmental regulations are crucial for any commercial renovation. These permits ensure your project meets local building codes and safety standards, avoiding legal issues and delays.
Necessary Permits:
- Building Permit: Ensures compliance with local building codes.
- Electrical Permit: Required for electrical work.
- Plumbing Permit: Necessary for plumbing work.
- HVAC Permit: Needed for heating, ventilation, and air conditioning installations.
- Environmental Permits: May include waste disposal, emissions control, and water usage.
- Zoning Approval: Ensures compliance with local zoning laws.
- Occupancy Permit: Certifies the building is safe for use after completion.
Securing these permits and adhering to regulations ensures legality, safety, and sustainability, avoiding costly fines and delays for a smoother renovation process.
4) Designing Your Space
The design phase brings your renovation vision to life. Collaborate with architects and designers to create a functional, aesthetically pleasing space that aligns with your brand. Develop and refine sketches and layouts through meetings to ensure they meet your goals and budget.
Key Considerations:
- Efficient Layouts: Promote workflows and meet operational needs.
- Aesthetics: Create a welcoming environment for clients and employees.
- Sustainable Practices: Use energy-efficient lighting, sustainable materials, and natural light.
5) Selecting Contractors and Vendors
Selecting the right contractors and vendors is crucial for a successful renovation. Ensure the team is qualified, experienced, and communicates effectively.
Tips for Finding Contractors:
- Seek Referrals: Ask colleagues and industry contacts for recommendations.
- Check Reviews: Use online platforms to gauge reputations.
- Interview Multiple Contractors: Compare proposals, timelines, and costs.
- Verify Credentials: Ensure contractors have necessary licenses, insurance, and certifications.
- Review Portfolios: Assess past projects for quality and experience.
Checklist for Selection:
- Understand Needs: Contractors should anticipate your needs from an owner’s perspective.
- Experience: Look for deep technical and managerial expertise.
- Communication: Ensure regular updates and clear communication.
- Budget Management: Choose contractors known for timely and budget-friendly completions.
- Credentials: Verify licenses, insurance, and professional memberships.
- Detailed Contracts: Obtain clear documentation to prevent misunderstandings.
Negotiation Tips:
- Bulk Purchasing: Negotiate discounts for materials.
- Supplier Relationships: Build strong relationships for better pricing.
- Flexible Scheduling: Discuss flexible scheduling to reduce labor costs.
By following these tips and using the checklist, you can select the best contractors and vendors for a smooth and successful renovation process.
6) Develop a Construction Timeline
Creating a realistic construction timeline ensures a smooth renovation. Divide the project into phases and set specific milestones. Regularly monitor and adjust the timeline as needed.
Key Steps:
- Divide the Project: Break into phases.
- Set Milestones: Assign clear deadlines.
- Use Tools: Implement Gantt charts.
- Communicate: Maintain frequent team communication.
- Incorporate Buffers: Allow for potential delays.
- Monitor and Adjust: Regularly update the timeline.
7) Manage the Construction Process
Effectively managing the construction process is crucial for a successful renovation. Hiring a construction manager or owner’s representative ensures coordination, communication, and oversight.
Key Benefits:
- Regular Communication: Weekly meetings with contractors to discuss progress and address issues keep everyone aligned.
- Monitor Progress: Utilizing project management tools, a construction manager tracks progress and conducts regular site inspections to ensure work meets standards.
- Address Delays: Maintaining a flexible schedule with buffer times helps quickly adapt to and mitigate any setbacks.
- Manage Budget: A construction manager tracks expenses, implements change order systems, and ensures the project stays within budget.
- Ensure Quality: Regular inspections by the construction manager ensure high standards, preventing subpar workmanship.
Why Hire a Construction Manager? A construction manager reduces the risk of chaos and confusion by acting as the owner’s representative, effectively communicating with contractors and stakeholders. Their expertise and experience save time and money, ensuring the project meets expectations and is handled professionally and efficiently.
Leveraging a construction manager’s skills ensures your renovation project is executed smoothly, resulting in a seamless transformation that meets your business needs.
8) Final Inspections and Approvals
The final steps include thorough inspections to ensure compliance with codes and regulations. Coordinate with authorities for occupancy permits and certifications.
Post-Renovation Steps:
- Move-In and Setup: Install furniture and equipment and conduct a client walkthrough.
- Maintenance Plans: Schedule regular inspections, service systems, address minor repairs, and gather client feedback.
By following these steps, you ensure the renovated space remains functional and appealing.
Learn More About How Contour Construction Can Help
Contour Construction is your ultimate partner for commercial renovation projects, offering services from initial planning to final execution. With over 75 years of combined experience, we excel at pre-construction consulting, design-build services, general contracting, and construction management. We handle projects of any size and complexity, ensuring they are completed on time, within budget, and to the highest quality standards.
Our unique approach brings an owner’s perspective to every project, emphasizing empathetic understanding, rigorous risk management, and maximizing return on investment. We prioritize transparent communication and a holistic approach to meet every stakeholder’s needs. Whether you need site selection, feasibility studies, or comprehensive project management, Contour Construction is here to make your vision a reality.
Contact Us:
- Phone: 240-405-0123
- Email: contact@contour-gc.com
- Website: www.contour-gc.com
Partner with Contour Construction for unparalleled expertise and dedication. Schedule a consultation today and take the first step towards a successful commercial renovation. Let’s build something extraordinary together.
Examples & Ideas for Commercial Remodeling Projects
Office Renovation
Contour Construction transformed a corporate office in Frederick, MD, into a modern, efficient workspace with open-plan layouts, new partitions, upgraded lighting, and improved HVAC systems.
Example:
- Before: Cramped cubicles, poor lighting, inefficient HVAC.
- After: Open-plan layout, modern partitions, energy-efficient lighting, upgraded HVAC.
Restaurants
Renovating restaurants enhances kitchen efficiency and dining atmosphere. Kitchen upgrades and dining area redesigns attract customers and improve revenue.
Key Considerations:
- Kitchen Upgrades: Energy-efficient appliances, optimized layout, health compliance.
- Dining Redesigns: Modern furnishings, improved lighting, brand-aligned decor.
Example:
- The Wine Kitchen: Custom furniture, updated lighting, granite countertops.
- South Mountain Creamery: Modern finishes, attractive seating.
Commercial Bathroom Renovations
Bathroom renovations improve hygiene, accessibility, and user experience with energy-efficient fixtures, touchless faucets, and durable materials.
Key Features:
- Energy-efficient fixtures
- Touchless faucets
- Durable materials
- ADA-compliant features
Example:
- GEICO Management Facility: Sleek fixtures, improved lighting, accessible stalls, touch-free technology.
Retail
Retail renovations optimize layout and visual merchandising to enhance customer experience and sales.
Key Considerations:
- Layout Optimization: Easy navigation, improved customer flow.
- Visual Merchandising: Attractive signage, effective lighting, engaging displays.
Example:
- Lady M Confections, Tysons Galleria: Updated fire safety, upgraded systems, new flooring.
FAQs
- How Much Does Commercial Renovation Cost Per Square Foot? Costs range from $50 to $150 per square foot, varying by project type, location, and materials. Office renovations typically cost $50-$100 per square foot, while retail spaces can range from $75-$200 per square foot. Location significantly impacts costs, with metropolitan areas being more expensive.
- Why is Sustainability Important in Commercial Construction? Sustainability offers benefits like energy savings and reduced environmental impact. Energy-efficient systems and eco-friendly materials lower operational costs. Sustainable buildings have higher property values and longer lifespans.
- What Should I Look for When Hiring a Contractor for My Commercial Renovation? Choose a contractor with the necessary licenses, insurance, and certifications. Review past projects, ensure good communication, and check references. Key points include verifying credentials, ensuring clear communication, and looking for a proven track record and proactive problem-solving.
- How Can I Minimize Disruptions to My Business During the Renovation? Consider phased renovations and clear communication. Divide the project into smaller parts to keep sections operational and inform everyone about schedules and impacts through emails, meetings, and signage.
- How Can I Ensure My Commercial Renovation Stays Within Budget? Start with a detailed budget including all costs and a contingency fund. Use project management tools to monitor expenses and schedule financial reviews. Clearly define the project scope to avoid scope creep and manage change orders carefully.
- What Are Some Common Challenges in Commercial Renovation? Challenges include coordinating stakeholders and managing timelines. Effective communication and regular updates help reduce delays and confusion. Maintain a flexible schedule with buffer times and ensure open communication with suppliers and contractors. Regularly update the timeline to address any delays promptly.






