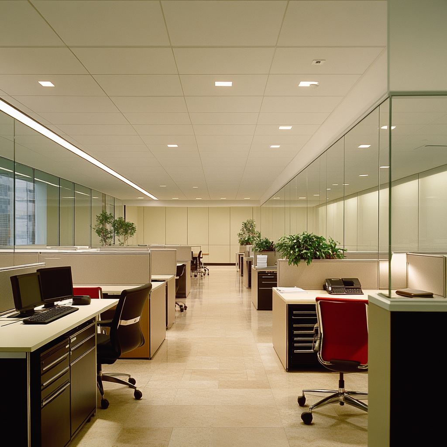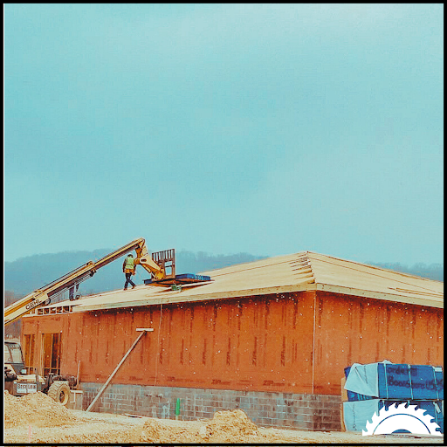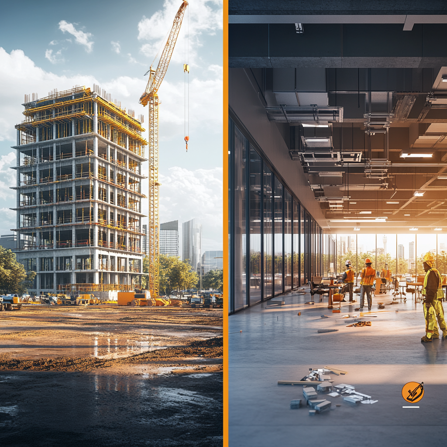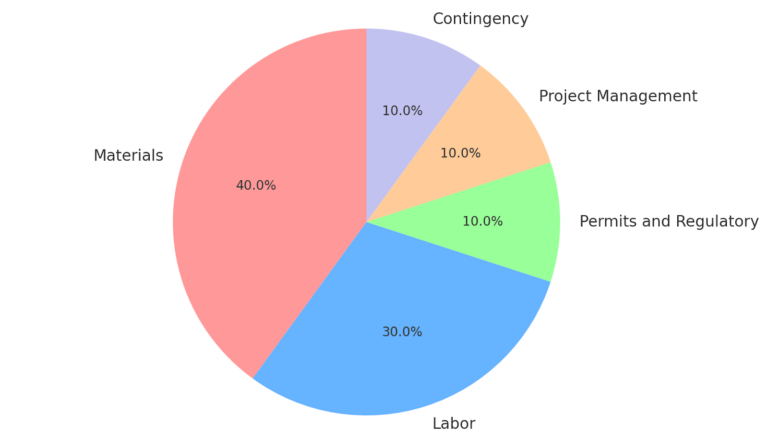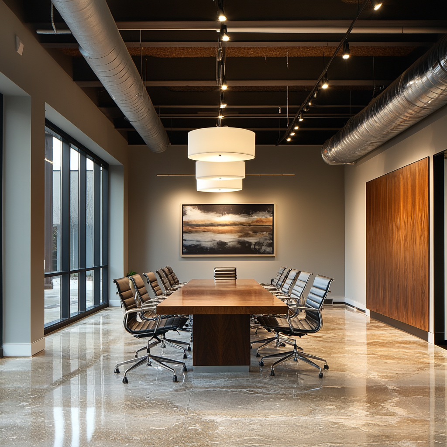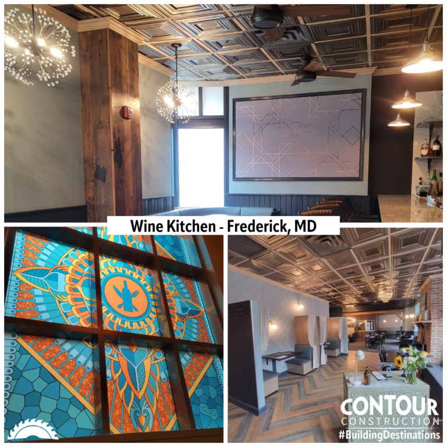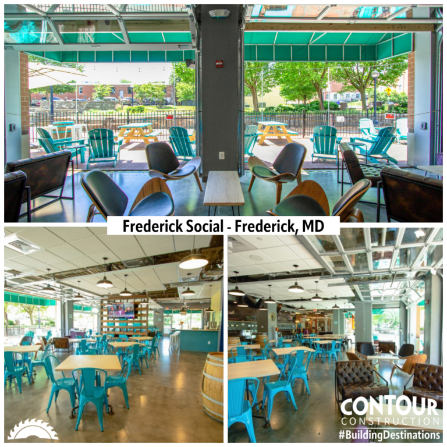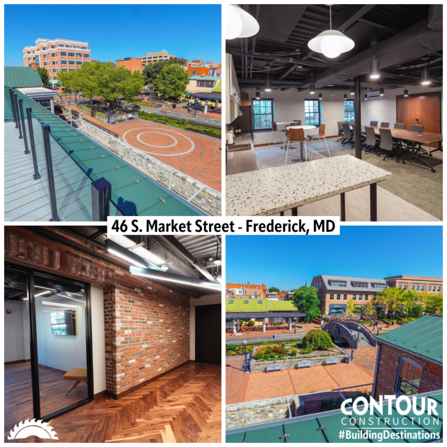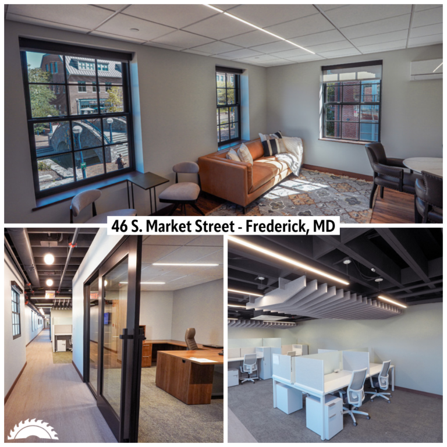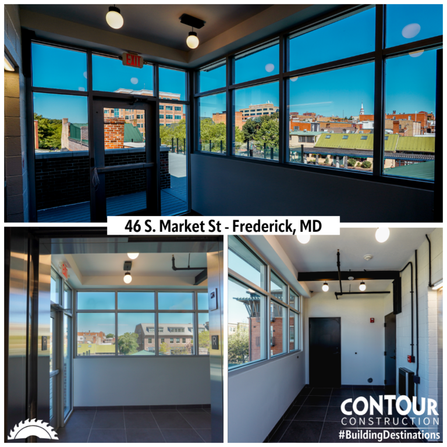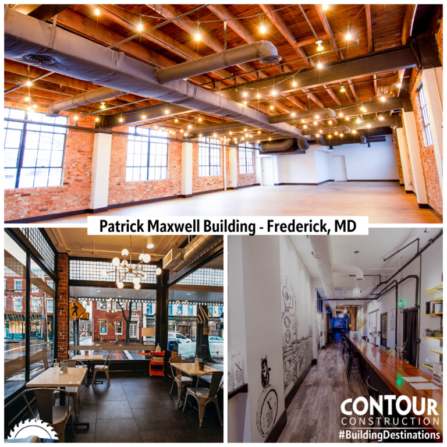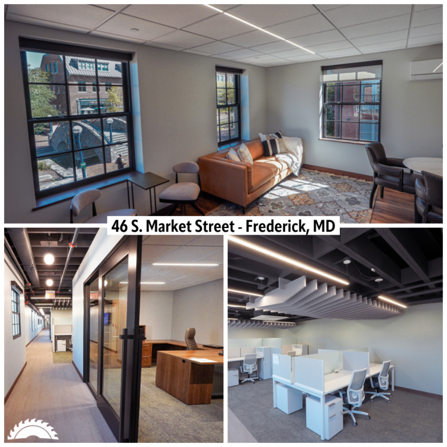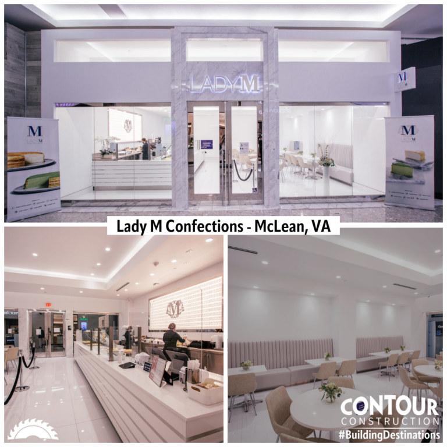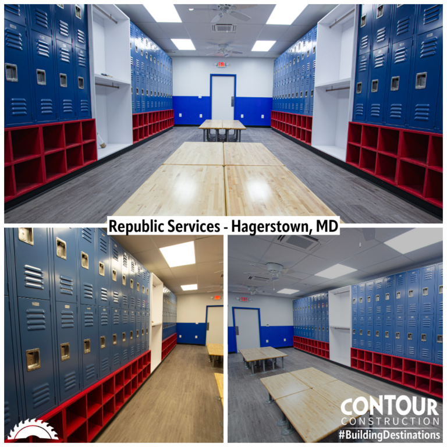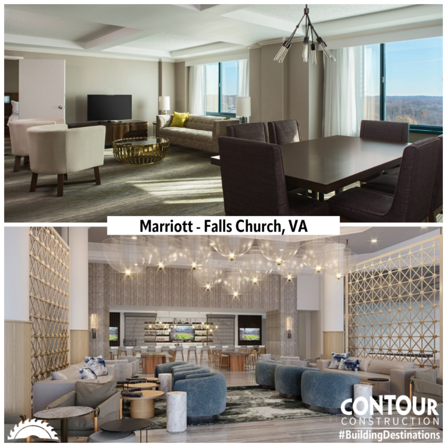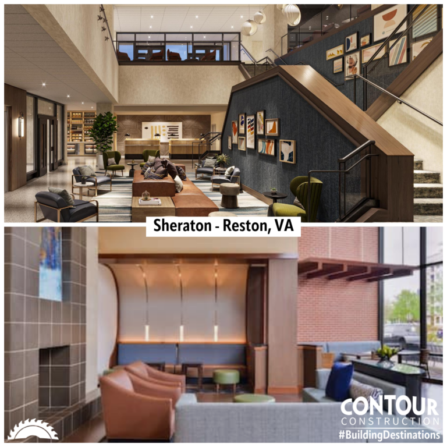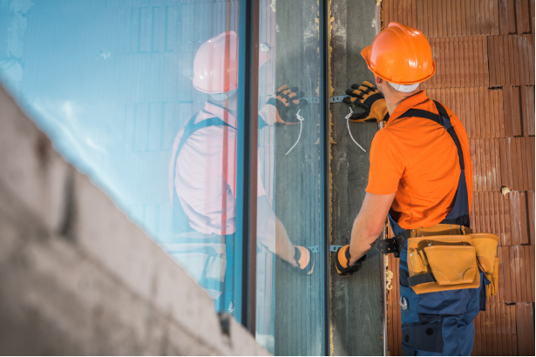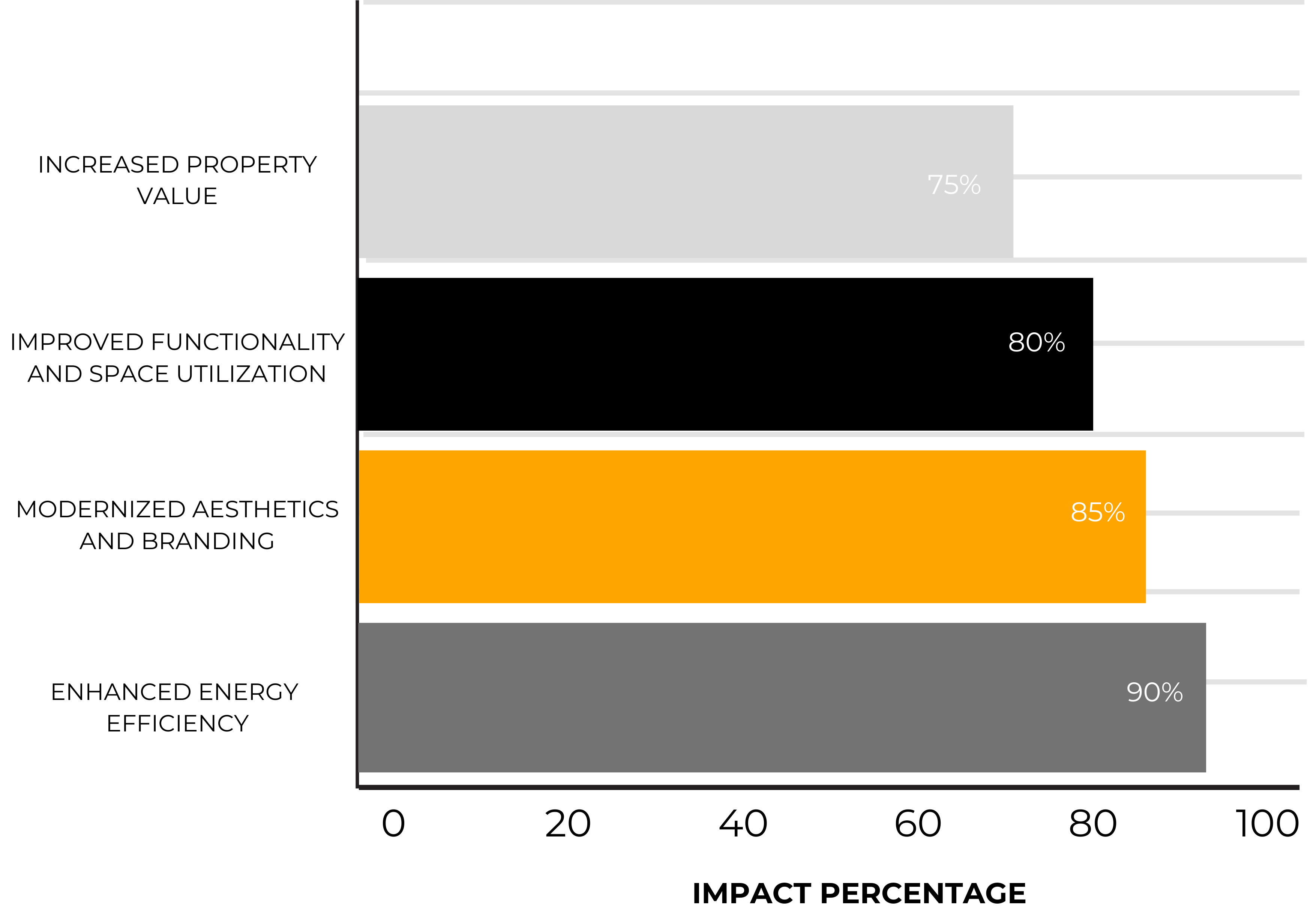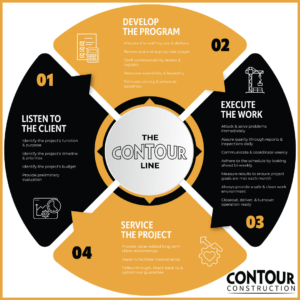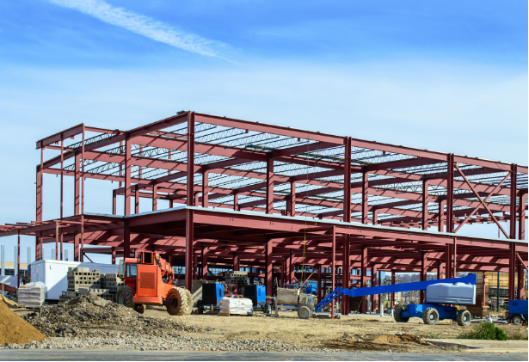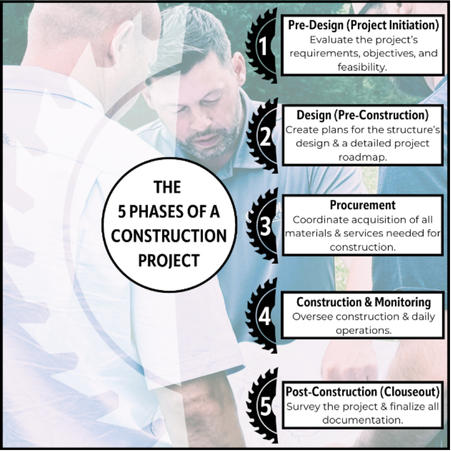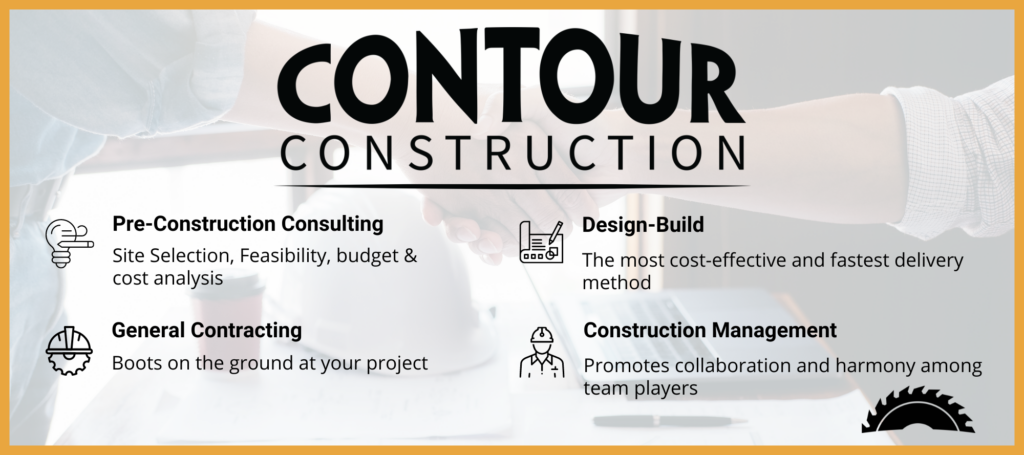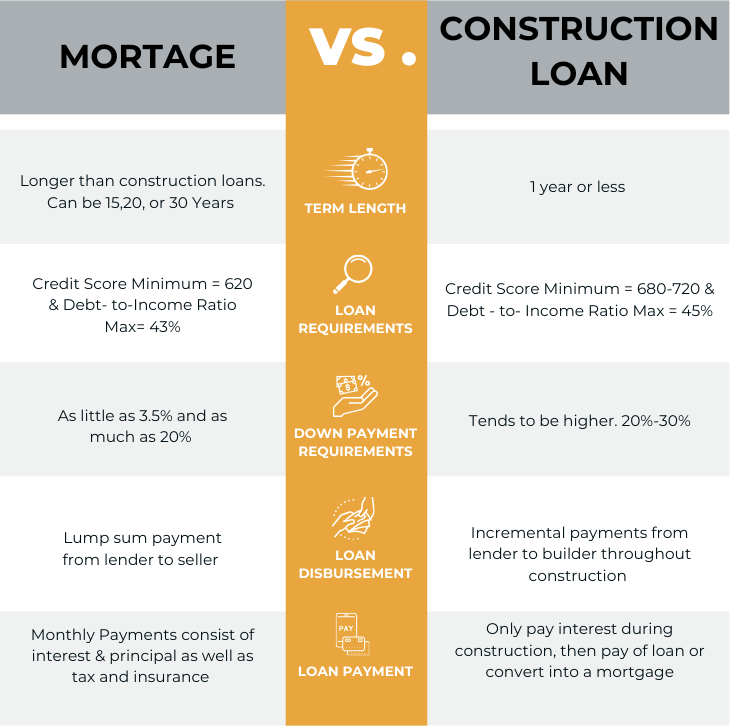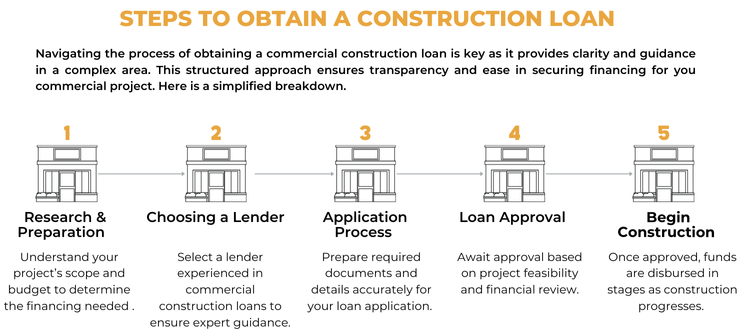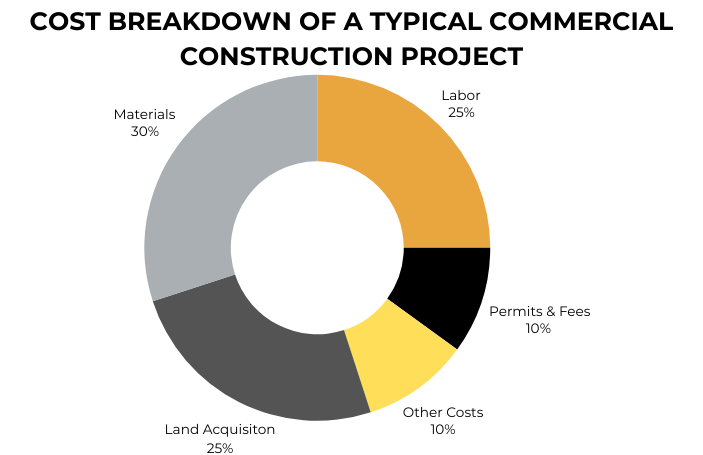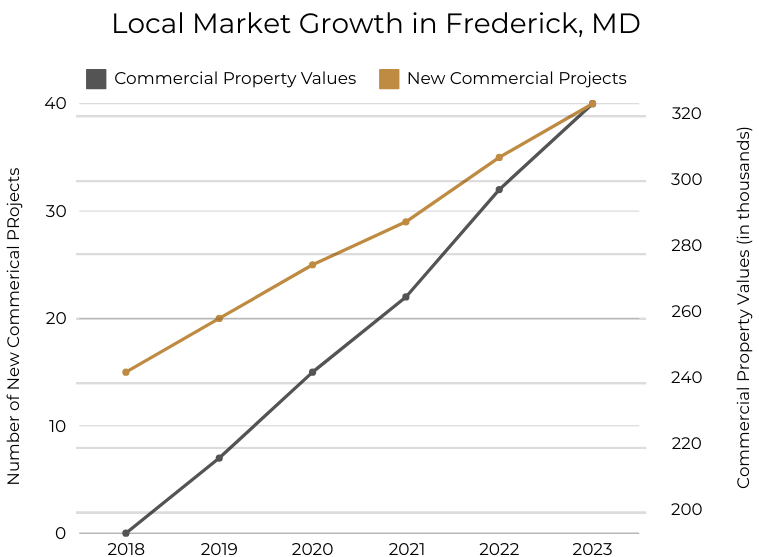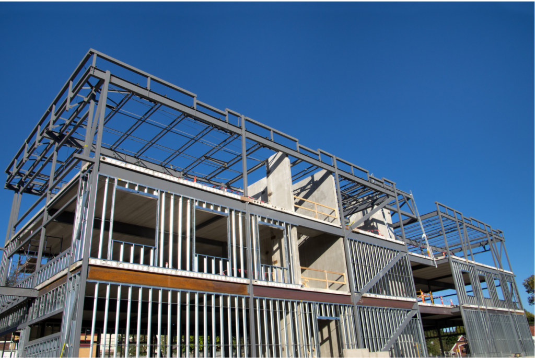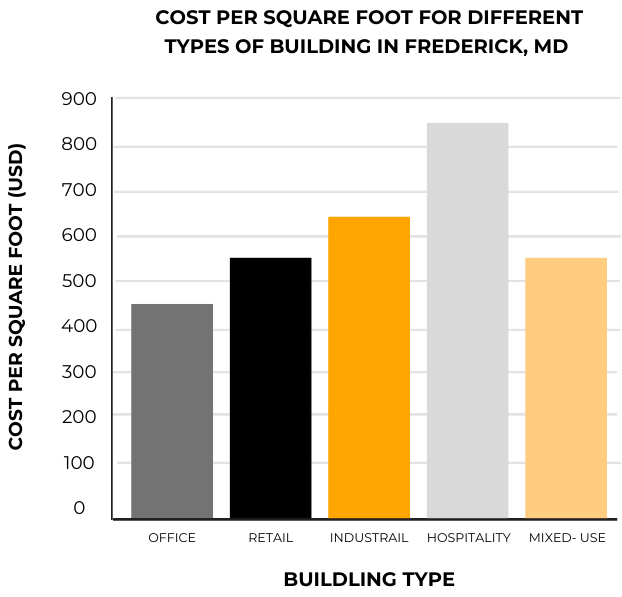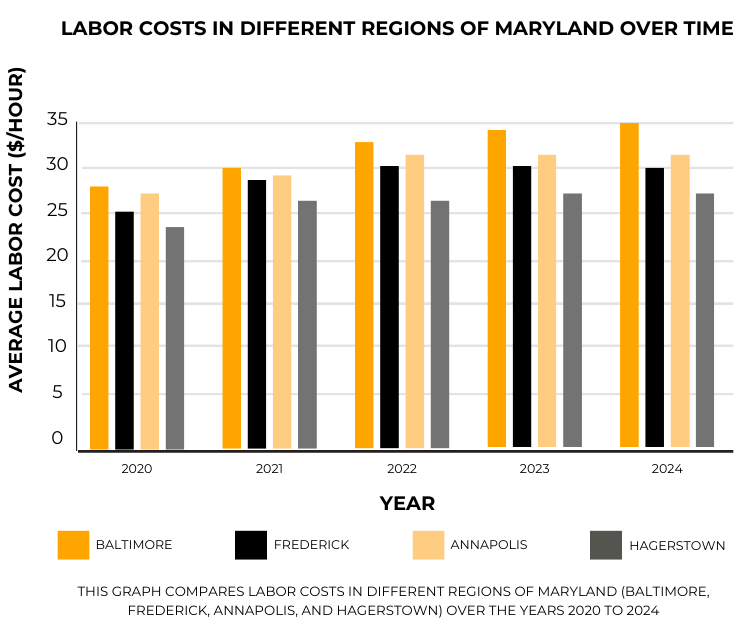An office fit-out transforms a blank space into a functional, appealing workplace that supports a business’s operations and values. This guide covers essential aspects of office fit-outs, including types, costs, benefits, and processes involved. Whether optimizing a space for productivity or aligning it with your brand, this guide equips you to make informed fit-out decisions.
What is an Office Fit-Out?
An office fit-out transforms an empty or underutilized space into a functional workplace tailored to a business’s needs. It focuses on creating an environment that enhances productivity and aligns with a company’s brand.
The process typically involves structural modifications followed by interior finishes. For example, a tech startup may opt for open layouts to encourage collaboration, while a law firm might focus on private offices for confidentiality. Fit-outs ensure the workspace meets operational needs while reflecting the organization’s culture.
Office Fit Out vs. Office Renovation: Key Differences
Office fit-outs and renovations serve distinct purposes: fit-outs transform raw spaces into functional offices, while renovations modernize existing workspaces. Key differences include:
- Purpose: Fit-outs create usable offices; renovations refresh existing ones.
- Scope: Fit-outs involve structural changes; renovations focus on updates.
- Target Space: Fit-outs suit new buildings; renovations improve occupied spaces.
- Budget: Fit-outs require higher initial investments; renovations target specific upgrades.
For example, a business moving into a blank space benefits from a fit-out for customization, while an outdated office may need a renovation. At Contour Construction, we guide clients toward the best solution for their goals.
Benefits of a Commercial Office Fit Out
A well-executed office fit-out brings transformative benefits to businesses, optimizing workspaces for efficiency and engagement. From enhancing productivity to showcasing brand identity, fit-outs create environments that inspire employees and adapt to future needs. Below, we delve into the key advantages, including functionality, satisfaction, and long-term scalability, demonstrating why an office fit-out is a valuable investment.
Enhanced Productivity and Employee Satisfaction
A thoughtfully designed office fosters productivity and boosts morale by creating an environment that prioritizes employee well-being. Key features such as abundant natural light, ergonomic furniture, and strategic layouts strike a balance between collaboration and focus. By incorporating open areas for teamwork alongside quiet spaces for concentrated tasks, companies often see significant improvements in efficiency and overall satisfaction.
Optimal Use of Space
An office fit-out maximizes efficiency by tailoring the workspace to modern needs. Strategic layouts balance collaboration and focus. Key solutions include:
- Open Floor Plans: Promote teamwork and ease communication.
- Collaborative Areas: Encourage creativity with dedicated spaces.
- Smart Storage Solutions: Reduce clutter with built-in storage.
For instance, combining open layouts with collaborative zones has been shown to enhance team communication by up to 15%. Yarooms
Improved Brand Image
Flexible office design ensures businesses can adapt to growth and change with ease. Modular furniture, movable partitions, and versatile layouts accommodate shifting team sizes and evolving technologies. By incorporating adaptability into the initial design, companies avoid costly renovations and create workspaces that grow with their business needs.
Future-Proofing Your Office
Flexible office design ensures businesses can adapt to growth and change with ease. Modular furniture, movable partitions, and versatile layouts accommodate shifting team sizes and evolving technologies. By incorporating adaptability into the initial design, companies avoid costly renovations and create workspaces that grow with their business needs.
Increases Value
A well-executed office fit-out boosts market value by enhancing functionality and aesthetics. Features like energy-efficient lighting and modern finishes attract higher rents and position the property as a competitive market option.
Types of Office Fit Outs
Office fit-outs can be categorized into three main types: Category A, Category B, and turnkey fit-outs. Each type serves a unique purpose, offering different levels of customization and scope. Whether you need a foundational setup, a tailored space aligned with your brand, or a ready-to-use solution, selecting the right fit-out depends on your business needs, budget, and design goals. Below, we break down these fit-out types to help you decide which approach best suits your workspace transformation.
Category A Fit Out
A Category A fit-out provides the basic infrastructure needed for a functional office, often referred to as a “vanilla box” or “white box.” It serves as a blank slate for customization and includes foundational elements such as:
- Suspended Ceilings: Clean appearance with utility access.
- Lighting Fixtures: Basic illumination solutions.
- Flooring: Carpet, tiles, or laminate installed.
- HVAC Systems: Heating and cooling for comfort.
Ideal for businesses entering new or modern office spaces, this fit-out sets the stage for future branding and customization.
Category B Fit Out
A Category B fit-out customizes a workspace to align with a company’s brand and culture, balancing functionality with aesthetics. Key features include:
- Partitions: Private offices and collaborative spaces.
- Furniture: Ergonomic desks and chairs.
- Decor: Branding elements and colors.
- Technology: Smart tools and audiovisual systems.
- Breakout Areas: Spaces for relaxation and team-building.
This fit-out enhances employee morale while fostering a cohesive company culture.
Turnkey Fit Out
A turnkey fit-out provides a ready-to-use office, managing everything from design to completion. With one contractor, communication is seamless, minimizing delays. This solution saves time and delivers a tailored workspace, perfect for businesses seeking simplicity and efficiency.
The Commercial Fit-Out Process
The commercial fit-out process transforms a raw or underutilized space into a fully functional and visually cohesive workplace. It begins with thorough planning and design to ensure alignment with a company’s goals, transitions through construction and installation to bring the vision to life, and concludes with final inspections and handover to guarantee quality and satisfaction. Each stage is essential for creating a workspace that meets operational needs and reflects the company’s identity. Below, we break down the key phases to help you navigate the process with confidence.
Initial Planning and Consultation
The initial planning and consultation phase defines the vision and objectives of the fit-out, aligning goals with functional and design needs. Clear communication, as emphasized in Work Design Magazine, ensures a smooth process, reducing misunderstandings and delays while setting a strong foundation for success.
Space Survey and Design Development
The space survey and design phase ensures an efficient office layout by assessing dimensions, structural elements, and challenges. Architects balance functionality and aesthetics, integrating natural light and traffic flow. This planning enhances productivity and supports employee well-being.
Approval and Budget Finalization
The approval and budget phase aligns expectations and prepares for a smooth fit-out. At Contour Construction, we finalize designs, confirm budgets, and address contingencies, ensuring transparency and trust for a seamless move into construction.
Construction and Installation
The construction and installation phase transforms office designs into reality, blending functionality with aesthetics. Key tasks include:
- Installing Partitions: Creating offices and collaborative spaces.
- Laying Flooring: Durable surfaces like carpet or tile.
- Electrical Work: Wiring, outlets, and lighting.
- HVAC Installation: Heating and cooling systems for comfort.
- Painting and Finishing: Brand-aligned colors and finishes.
- Furnishing: Ergonomic furniture and storage.
- Technology Integration: Modern tools and audiovisual systems.
This phase ensures the workspace achieves both operational and design objectives.
Project Management and Coordination
Effective project management ensures a smooth office fit-out by coordinating contractors, suppliers, and stakeholders to avoid delays and quickly resolve issues. For instance, Contour Construction mitigated a flooring delay by sourcing alternatives and adjusting schedules, maintaining the project timeline. Proactive oversight ensures deadlines are met, quality is upheld, and the fit-out process runs efficiently.
Final Inspection and Handover
The final inspection ensures the fit-out meets quality standards and client expectations. At Contour Construction, we thoroughly check functionality and aesthetics, making final adjustments for a smooth transition into the workspace, reflecting our commitment to excellence.
Choosing an Office Fit Out Construction Company
Selecting the right office fit-out company is critical to achieving a functional and inspiring workspace. At Contour Construction, we bring years of experience and a commitment to tailored solutions, ensuring every project aligns with our clients’ unique needs. From planning and design to the final handover, our team works closely with you to create a space that boosts productivity and reflects your brand.
Partnering with Contour means choosing transparency, reliability, and quality. We prioritize meeting timelines and budgets while exceeding expectations, making us a trusted leader in office fit-outs. Ready to transform your workspace? Contact us today to discuss your project and learn how we can bring your vision to life.
What to Consider Before Starting Office Fit Out
Before starting an office fit-out, careful planning is essential to ensure a smooth and successful project. Key factors such as budget, timelines, team needs, and design vision must align to avoid complications and maximize outcomes. Additionally, addressing logistical aspects like site location, operational disruptions, and regulatory compliance can significantly streamline the process. In the following sections, we’ll break down these considerations to help you make informed decisions and set the foundation for a seamless office transformation.
Budget and Cost Management
A well-planned budget is crucial for a successful office fit-out, helping businesses allocate resources effectively and avoid overspending. Key budget components include:
- Materials: Flooring, partitions, furniture, and finishes.
- Labor: Costs for contractors and installation personnel.
- Design Fees: Charges for architects and designers.
- Permits and Inspections: Fees for approvals and compliance.
- Unexpected Expenses: A contingency fund (10–15% of the budget).
By addressing these factors, businesses can minimize financial risks and ensure a smooth fit-out process.
Space Utilization and Layout
Effective space planning optimizes employee interaction and workflow, balancing collaboration with focused work. For instance, open seating in collaborative zones fosters teamwork, while quiet areas away from high-traffic spaces support concentration. This strategic use of space enhances both productivity and morale. Key areas include:
- Open Workstations: Foster teamwork and communication.
- Private Offices: Provide spaces for focused tasks or meetings.
- Collaborative Zones: Encourage brainstorming and discussions.
- Breakout Areas: Offer informal spaces for relaxation.
- Meeting Rooms: Support structured discussions and presentations.
- Quiet Rooms: Enable distraction-free, focused work.
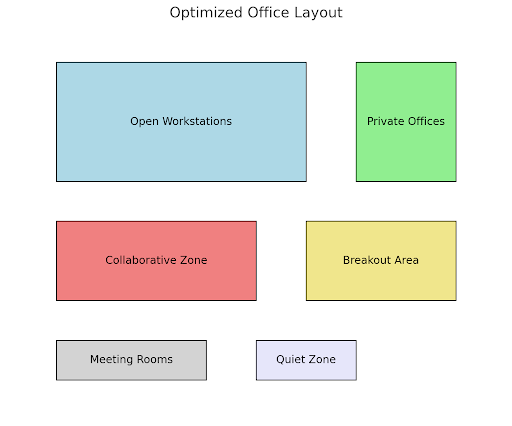
Future-Proofing the Office
Flexibility in office design supports growth and evolving needs. Scalable spaces with modular furniture, movable partitions, and adaptable layouts ensure functionality while allowing seamless adjustments for team size, technology, and work styles. This approach minimizes renovation costs and maximizes long-term value.
Choose the Right Fit-Out Partner
Selecting the right fit-out partner is essential for a smooth office transformation. Key traits to prioritize include:
- Experience: Success with similar projects.
- Communication: Clear updates and responsiveness.
- Portfolio: Evidence of quality and alignment with your brand.
- Client Feedback: Positive reviews on timelines and budgets.
- Expertise: Industry knowledge to address challenges.
- Shared Values: Commitment to professionalism and integrity.
A partner with these qualities ensures an efficient process and a workspace that meets your needs.
IT Migration
IT systems are crucial for a functional workspace. Assess infrastructure, plan upgrades, and design the network with IT specialists. Ensure data backups, security protocols, and a clear migration timeline. Communicate changes and offer training to minimize disruptions, creating a tech-ready office that supports growth and efficiency.
Hear your Employees
Incorporating employee feedback tailors office design to their needs, boosting morale and productivity. For example, adding collaborative spaces and quiet zones based on staff input enhances functionality and fosters a sense of ownership.
Company Culture Reflected in Design
An office fit-out showcases company culture, aligning the workspace with values to inspire employees. Key elements include:
- Color Schemes: Brand colors to strengthen identity.
- Layouts: Open or private designs tailored for collaboration or focus.
- Decor: Mission statements or symbols for motivation.
Creative agencies favor vibrant colors and open layouts for innovation, while law firms choose neutral tones and private offices for professionalism.
5 Things To Avoid in Office Fit Out
Embarking on an office fit-out is an exciting opportunity to create a space that reflects your brand and enhances productivity. However, common mistakes can derail the process, leading to wasted resources and a workspace that falls short of expectations. Avoiding these pitfalls ensures a smoother project and a result that aligns with your business needs. Below, we highlight five critical missteps to steer clear of, helping you successfully navigate the fit-out process and achieve your desired outcomes.
Lack of Comprehensive Planning
Skipping the planning phase causes delays and unexpected costs due to unclear objectives and poor resource allocation. Comprehensive planning anticipates challenges, aligns resources, and establishes a clear roadmap, ensuring an efficient and seamless fit-out process.
Underestimating the Budget
Underestimating a fit-out budget can lead to financial strain and delays. Plan for all expenses, including:
- Permits and Fees: Approval costs from authorities.
- Contingency Funds: 10–15% reserved for unexpected expenses.
- Design Fees: Professional planning and design services.
- Furniture and Equipment: Desks, chairs, and technology.
- Installation and Labor: Skilled labor for construction and system setups.
Thorough budgeting helps prevent costly surprises and ensures a smooth fit-out process.
Inadequate Lighting and Acoustics
Poor lighting and acoustics harm productivity and comfort. Dim lighting causes fatigue, and noise disrupts focus. Upgrading to LED lighting and sound-absorbing panels can enhance satisfaction and reduce distractions, fostering a productive and comfortable workspace.
Replicating Other Office Ideas
Copying another office design often overlooks your unique needs. Distinct workflows, values, and culture require tailored spaces. For example, a creative agency’s collaborative layout may hinder focus in a law firm. Customization ensures a workspace that enhances productivity and satisfaction.
Cost Factors in an Office Fit Out
Understanding key cost factors is essential for managing an office fit-out effectively. These factors include:
- Materials: Expenses for flooring, partitions, furnishings, and finishes.
- Labor: Costs associated with contractors, specialists, and installation teams.
- Design Fees: Charges for professional architects and designers to meet functional and aesthetic goals.
- Permits and Inspections: Fees for obtaining approvals and ensuring regulatory compliance.
- Unexpected Delays: Expenses from unforeseen events, like late material deliveries or scope changes.
To manage costs effectively, establish a budget that includes a contingency fund of 10–15% for unexpected expenses. Regular communication with contractors and suppliers can help identify potential issues early. Proactive planning minimizes disruptions, ensuring the project stays on track financially and operationally.
Get in Touch Today With Contour
Replicating another office design ignores your company’s unique workflows and culture, leading to a workspace that doesn’t fully support your team’s needs. For example, while a creative agency thrives in vibrant, open layouts, a law firm may require private offices for focus and confidentiality. A tailored approach ensures your office aligns with your operations and values, boosting both productivity and employee satisfaction. Ready to create a workspace designed for your business? Contact us to get started!
Complete Guide to Office Fit Out, Costs, Types, and Services Read More »

