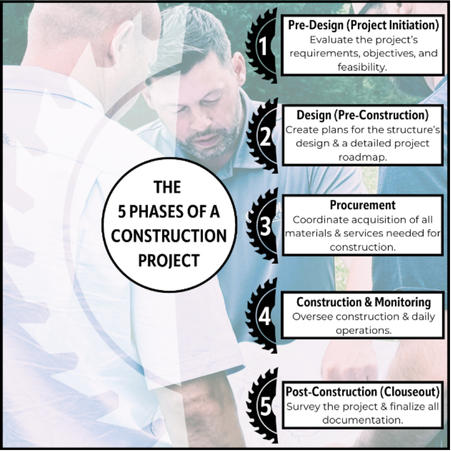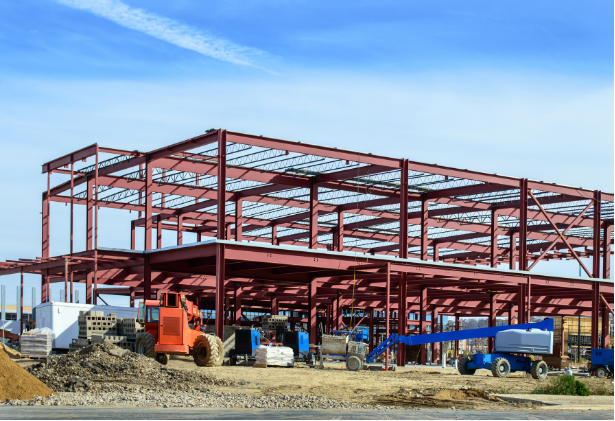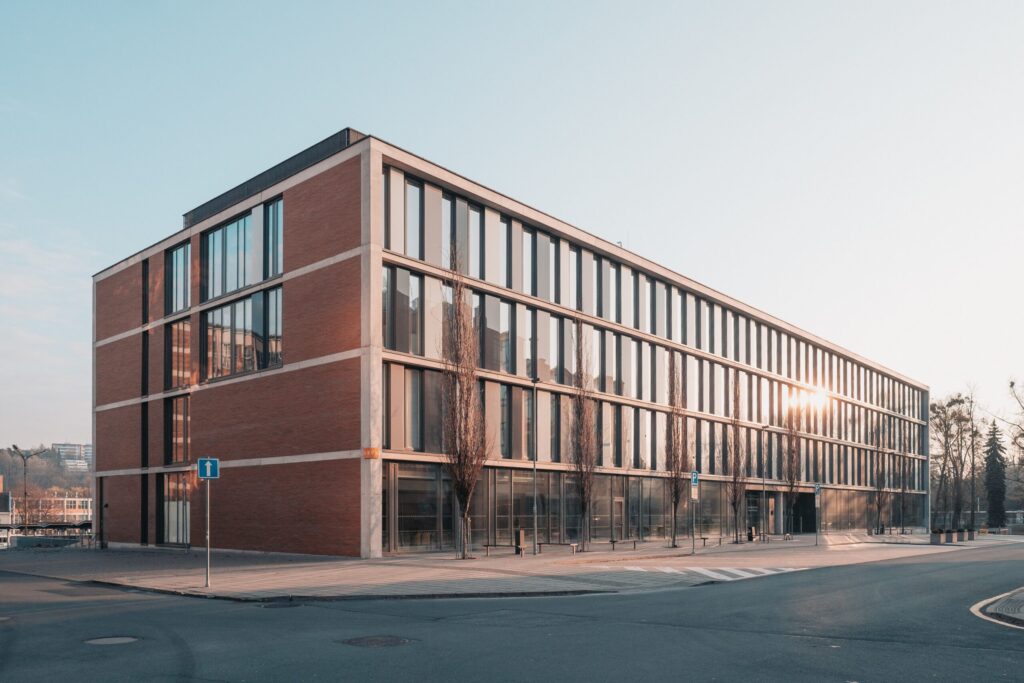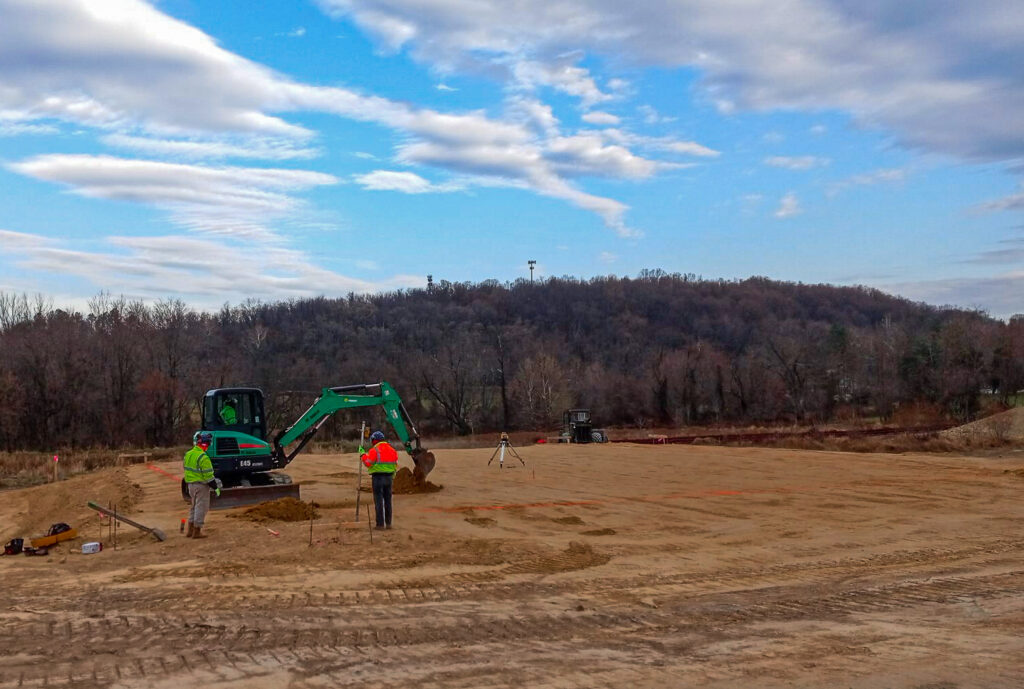Embarking on a construction project can be daunting, but understanding the key stages can make the journey smoother and more manageable. At Contour Construction, we follow a proven seven-stage process that transforms your vision into reality: Planning, Design, Pre-Construction, Procurement, Construction, Commissioning, and Project Closeout. Each phase is meticulously crafted to ensure every detail is accounted for, guaranteeing efficiency, quality, and minimized risks. Dive into this comprehensive guide to discover how our structured approach can bring your project to life seamlessly and professionally, and learn why partnering with us means choosing reliability and excellence.


1. Planning and Development
The initial steps in any construction project are critical, as thorough planning and development lay the foundation for success. This stage ensures every detail is considered, from feasibility studies to site selection, setting the stage for a smooth and efficient project.
Evaluating Project Feasibility
Conducting feasibility studies involves various methods, including market analysis and environmental assessments. For instance, a successful feasibility study might involve analyzing market demand, assessing environmental impacts through Phase I and Phase II Studies, and evaluating financial viability through tools like SWOT analysis. These steps help determine the project’s potential success and identify any potential roadblocks early on.
Budgeting for Success
Creating a comprehensive budget is essential for financial planning and project success. Various cost estimation methods are used to ensure all expenses are accounted for. Key costs to consider include:
- Land acquisition and preparation
- Design and engineering fees
- Permits and approvals
- Construction materials and labor
- Contingency funds for unexpected expenses
- Project management and supervision
- Utilities and infrastructure
Selecting the Right Site
Choosing a suitable construction site involves several critical criteria, such as location, soil quality, and accessibility. The ideal land for construction should be in a strategic location with good soil stability and easy access to transportation and utilities. For example, a prime commercial property might be located near major roads and have a flat, well-drained site to support the structure’s foundation.
Common Challenges
- Unforeseen site conditions: Conducting thorough site assessments to anticipate and address potential issues.
- Regulatory hurdles: Staying updated on local regulations and working closely with authorities to ensure compliance.
- Budget overruns: Creating detailed budgets and maintaining contingency funds to manage costs effectively.
- Environmental concerns: Prioritizing sustainable practices and conducting environmental impact assessments to mitigate risks.
Understanding these common challenges and how to overcome them is essential for a successful construction project. This knowledge allows for proactive planning and efficient management throughout the project lifecycle.
2. Design: From Vision to Blueprint
The design phase is where initial concepts are transformed into detailed plans and blueprints. This process involves collaboration among key stakeholders, including architects, engineers, and clients, ensuring that every aspect of the project is meticulously planned and visualized.
Collaborating with Architects and Engineers
Collaboration between architects and engineers is crucial in the design process. Architects are responsible for the project’s overall vision and aesthetic, while engineers ensure that the design is structurally sound and feasible. This synergy results in a cohesive and functional design that meets both creative and practical requirements.
Developing Detailed Construction Documents
Creating construction documents involves producing detailed blueprints, specifications, and schedules. These documents serve as a comprehensive guide for the construction team. Examples include detailed architectural plans, structural engineering drawings, and project timelines, all of which ensure that the project progresses smoothly and according to plan.
Risk Assessment
Assessing potential risks and developing mitigation strategies are critical steps in the design phase. The assessment process typically includes:
- Identifying potential risks through brainstorming and historical data analysis.
- Evaluating the likelihood and impact of each risk.
- Developing strategies to mitigate identified risks.
- Documenting and regularly reviewing the risk management plan.
Common Challenges
- Design changes: We engage in continuous communication with stakeholders to manage changes effectively.
- Budget constraints: We perform thorough cost estimations and value engineering to stay within budget.
- Regulatory compliance: We stay updated on building codes and regulations to ensure compliance.
- Technical difficulties: We leverage advanced software and experienced professionals to address technical challenges.
3. Pre-Construction: Preparing for the Build
The pre-construction phase involves essential preparatory steps that set the stage for the actual construction. This includes obtaining permits, selecting contractors, and finalizing the project schedule, ensuring a smooth transition to the construction phase.
Obtaining Necessary Permits and Approvals
Securing required permits and approvals from local authorities is a critical step. This process involves submitting detailed plans and documents, adhering to local building codes, and following up with authorities to ensure timely approvals. Examples of permit applications and timelines help streamline this process.
Selecting Qualified Contractors
Choosing the right contractors and subcontractors is vital for project success. Key criteria for selection include:
- Experience in similar projects
- Competitive pricing
- Strong references and reviews
- Licenses and certifications
- Reliability and professionalism
Finalizing the Project Schedule
A detailed project schedule outlines key milestones and deadlines, ensuring that the project stays on track. This includes setting realistic timelines for each phase, coordinating with all parties involved, and continuously monitoring progress. Examples of project scheduling lists can aid in effective project management.
Common Challenges
- Permit delays: We maintain open communication with authorities to expedite approvals.
- Contractor selection: We conduct thorough evaluations to select the most qualified contractors.
- Scheduling conflicts: We create flexible schedules and contingency plans to handle unexpected delays.
- Resource allocation: We ensure efficient resource allocation through detailed planning and regular reviews.
4. Procurement: Gathering the Essentials
The procurement phase involves sourcing and acquiring the necessary materials, equipment, and labor for the construction project. This step ensures that all resources are available when needed, preventing delays and ensuring quality.
Sourcing High-Quality Materials and Equipment
Finding and purchasing high-quality construction materials and equipment is crucial. Strategies for sourcing include:
- Researching reputable suppliers
- Comparing prices and quality
- Negotiating bulk purchase discounts
- Ensuring timely delivery schedules
- Verifying supplier certifications and standards
Managing Supplier Relationships
Building and maintaining strong relationships with suppliers is key to successful procurement. Tips for creating great supplier relations include:
- Establishing clear communication channels
- Setting mutual expectations and standards
- Providing regular feedback and recognition
- Building long-term partnerships based on trust and reliability
- Addressing issues promptly and professionally
Common Challenges
- Material shortages: We diversify suppliers to mitigate shortages.
- Price fluctuations: We negotiate fixed-price contracts to manage costs.
- Supplier reliability: We maintain strong relationships and monitor supplier performance.
- Logistical issues: We plan logistics meticulously to ensure timely deliveries.
5. Construction: Execution
The construction phase involves the actual building of the project, following the detailed plans and schedules established in the previous stages. This phase includes various stages such as site preparation, foundation work, structural framing, installation of systems, and finishing touches. Ensuring effective communication, regular monitoring, and quality control is essential to successfully bring the project to completion.
Construction Phases & Timelines
- Site Setup: This step involves preparing the construction site by installing fencing, safety signs, and temporary facilities. Typically, this takes about 1-2 weeks.
- Digging: Excavation and digging are performed to prepare the ground for the foundation. This phase usually takes 1-2 weeks, depending on the project’s size.
- Base Construction: The foundation, including footings and slab, is constructed to support the building. This critical phase can take 2-4 weeks.
- Structure Building: Erecting the structural framework, including beams and columns, forms the building’s skeleton. This phase generally takes 4-8 weeks.
- Brickwork External: walls and internal partitions are built using bricks or blocks. Brickwork can take 4-6 weeks, depending on the project’s complexity.
- Wiring: Electrical wiring and installations are completed during this phase. Wiring usually takes 2-4 weeks to ensure all electrical systems are properly set up.
- Pipework: Plumbing systems, including water supply and drainage pipes, are installed. This phase typically takes 2-4 weeks..
- Roof Construction: The roof structure is built, including trusses, sheathing, and coverings. Roof construction usually takes 2-4 weeks to complete.
- Outer Finishing: External finishes, such as cladding, rendering, or painting, are applied. This phase can take 2-3 weeks, depending on the chosen materials.
- Climate Control Installation: HVAC systems are installed to provide heating, ventilation, and air conditioning. Installing climate control systems usually takes 1-2 weeks.
- Inner Finishing: Internal finishes, such as plastering, painting, and flooring, are applied. This phase can take 4-6 weeks to complete.
- Carpentry: Carpentry work, including installing doors, windows, and cabinetry, is performed. Carpentry typically takes 2-4 weeks.
- Sealing: Sealing ensures that the building is weatherproof and energy-efficient. This phase usually takes 1-2 weeks.
- Decorating: Final touches, such as interior decoration and landscaping, are completed. Decorating can take 1-3 weeks, adding the finishing touches to the project.
These phases collectively ensure that a construction project is completed efficiently and to the highest standards.
Implementing On-Site Safety Protocols
Maintaining a safe construction site is paramount to prevent accidents and ensure the well-being of all workers. Key safety protocols include regular safety training, mandatory use of personal protective equipment (PPE), and strict adherence to safety guidelines. Examples of safety checklists include daily site inspections, equipment maintenance logs, and emergency response plans. Expert advice emphasizes the importance of a proactive safety culture and continuous risk assessments to mitigate potential hazards.
Monitoring Progress and Quality
Regular progress monitoring and quality assurance checks are essential for maintaining the project’s schedule and standards. Progress tracking tools like Gantt charts and project management software help in visualizing timelines and milestones. Quality control techniques include regular site inspections, material testing, and compliance checks with design specifications. These practices ensure that the project meets all requirements and maintains high standards throughout construction.
Common Challenges
- Safety violations: We implement strict safety protocols and regular training sessions to ensure compliance.
- Delays in progress: We use real-time tracking tools to monitor progress and address delays promptly.
- Quality issues: We perform frequent quality checks and corrective actions to maintain high standards.
- Communication gaps: We establish clear communication channels to ensure everyone is informed and aligned.
6. Post-Construction
After construction is complete, the project enters the post-construction phase, which includes final inspections, documentation, and handover to the client. This phase ensures that the project meets all specifications and is ready for occupancy.
Conducting Final Inspections and Tests
Final inspections and tests are conducted to ensure the project meets all requirements and standards. This process includes comprehensive checks of structural integrity, systems functionality, and safety compliance. Examples of inspection checklists include HVAC testing, electrical systems verification, and fire safety assessments. Ensuring thorough inspections guarantees that the project is ready for occupancy and use.
Compiling Project Closeout Documents
Compiling and organizing all project documentation for handover to the client is a critical step in the post-construction phase. This includes as-built drawings, warranty information, operation manuals, and compliance certificates. Examples of closeout document templates and checklists help streamline this process, ensuring that all necessary information is transferred to the client for future reference and maintenance.
Common Challenges
- Incomplete inspections: We ensure thorough final inspections to address any outstanding issues.
- Documentation gaps: We maintain detailed records throughout the project to ensure comprehensive closeout documentation.
- Handover delays: We coordinate closely with clients to facilitate a smooth and timely handover.
- Post-construction issues: We provide ongoing support to address any issues that arise after project completion.
7. Occupancy and Maintenance
The final phase involves handing over the project to the client and ensuring ongoing maintenance to preserve the building’s condition and functionality. This phase includes client orientation and the establishment of maintenance plans.
Handover and Client Orientation
The handover process includes transferring all project documentation and conducting orientation sessions for the client. This ensures that the client is familiar with the building’s systems and operations. A checklist of handover documents typically includes warranties, as-built drawings, and operation manuals. Proper orientation helps the client effectively manage and maintain the property.
Establishing Maintenance Plans
Creating maintenance plans is crucial for the longevity of the project. These plans outline regular maintenance activities and schedules to keep the building in optimal condition. Examples of maintenance schedules include:
- Monthly HVAC system checks
- Quarterly plumbing inspections
- Annual roof inspections
- Regular pest control measures
- Periodic electrical system reviews
Providing Ongoing Support and Service
Offering ongoing support and service to the client after project completion is essential for maintaining client satisfaction. Support agreements include regular maintenance services, emergency repair protocols, and client support hotlines. Expert tips on maintaining client satisfaction emphasize the importance of prompt responses to issues, regular follow-ups, and proactive communication.
Common Challenges
- Maintenance neglect: We create detailed maintenance schedules to ensure regular upkeep.
- Client dissatisfaction: We provide exceptional post-project support to address any client concerns promptly.
- Unforeseen issues: We offer ongoing service agreements to handle unexpected problems efficiently.
- System failures: We conduct regular system reviews and updates to prevent failures.
Let’s Build Together
Are you ready to turn your construction vision into reality? Partner with Contour Construction and experience a seamless, professional journey from concept to completion. Our expertise and commitment to excellence ensure that your project is in capable hands. Visit www.contour-gc.com to fill out our contact form or call us directly. Let’s build something extraordinary together – your project deserves the best, and we are here to deliver it. Contact us today and take the first step towards a successful construction experience with Contour Construction. We are not just building structures; we are Building Destinations.




